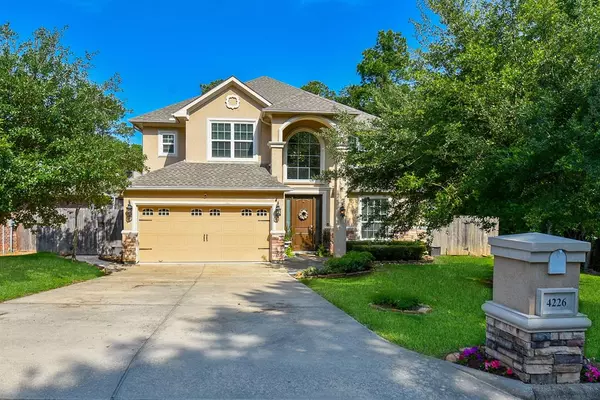For more information regarding the value of a property, please contact us for a free consultation.
4226 Windswept DR Montgomery, TX 77356
Want to know what your home might be worth? Contact us for a FREE valuation!

Our team is ready to help you sell your home for the highest possible price ASAP
Key Details
Property Type Single Family Home
Listing Status Sold
Purchase Type For Sale
Square Footage 2,959 sqft
Price per Sqft $148
Subdivision Walden 17
MLS Listing ID 39559577
Sold Date 06/16/23
Style Traditional
Bedrooms 5
Full Baths 4
Half Baths 1
HOA Fees $80/ann
HOA Y/N 1
Year Built 2013
Annual Tax Amount $8,364
Tax Year 2022
Lot Size 7,095 Sqft
Acres 0.1629
Property Description
Beautiful Custom Home in Walden on Lake Conroe is over the top w/ upgrades, dramatic architectural details, mega storage & just overall living comfort inside & out! You'll love this Open floor plan with 5 bedrooms and 4 en-suite baths. Spacious Chef's Kitchen with large island, custom built cabinetry & breakfast bar is perfect for entertaining family and friends. Catch a view of the lake from the upper balcony or relax in the shade from the covered back patio and grand pergola. Recent updates include: NEW AC (2020), WHOLE-HOME GENERAC GENERATOR (2021), NEW "SILENT SOUND" DISHWASHER (2023), DOUBLE PAYNE WINDOWS, DECO FIREPLACE, BARNDOOR SLIDERS, EPOXY GARAGE FLOOR, PEX PLUMBING, "NO LEAF FILTERING" GUTTERS. Just a few steps to Lake Conroe! Enjoy Walden's amenities - premier golfing, tennis & fitness center, boat ramps, resort style pool, Yacht club, fine dining, playgrounds, dog parks, walking & bike trails & much more. Zoned for outstanding Montgomery ISD schools!
Location
State TX
County Montgomery
Area Lake Conroe Area
Rooms
Bedroom Description En-Suite Bath,Primary Bed - 1st Floor,Walk-In Closet
Other Rooms Breakfast Room, Family Room, Formal Dining, Gameroom Up, Utility Room in House
Master Bathroom Primary Bath: Double Sinks, Primary Bath: Jetted Tub, Primary Bath: Separate Shower, Vanity Area
Kitchen Island w/ Cooktop, Kitchen open to Family Room, Under Cabinet Lighting, Walk-in Pantry
Interior
Interior Features Balcony, Crown Molding, Drapes/Curtains/Window Cover, Dry Bar, Fire/Smoke Alarm, Wired for Sound
Heating Central Electric
Cooling Central Electric
Flooring Carpet, Tile
Fireplaces Number 1
Fireplaces Type Freestanding
Exterior
Exterior Feature Back Yard, Back Yard Fenced, Balcony, Covered Patio/Deck, Fully Fenced, Patio/Deck, Porch, Side Yard
Parking Features Attached Garage
Garage Spaces 2.0
Waterfront Description Lake View
Roof Type Composition
Street Surface Concrete,Gutters
Private Pool No
Building
Lot Description Greenbelt, In Golf Course Community, Water View
Story 2
Foundation Slab
Lot Size Range 0 Up To 1/4 Acre
Sewer Public Sewer
Water Water District
Structure Type Brick,Stucco
New Construction No
Schools
Elementary Schools Madeley Ranch Elementary School
Middle Schools Montgomery Junior High School
High Schools Montgomery High School
School District 37 - Montgomery
Others
HOA Fee Include Recreational Facilities
Senior Community No
Restrictions Deed Restrictions
Tax ID 9455-17-04000
Energy Description Attic Vents,Ceiling Fans,Digital Program Thermostat,Energy Star Appliances,Generator,High-Efficiency HVAC,Insulated/Low-E windows,Insulation - Batt
Acceptable Financing Cash Sale, Conventional, FHA, VA
Tax Rate 2.1334
Disclosures Mud, Sellers Disclosure
Green/Energy Cert Energy Star Qualified Home
Listing Terms Cash Sale, Conventional, FHA, VA
Financing Cash Sale,Conventional,FHA,VA
Special Listing Condition Mud, Sellers Disclosure
Read Less

Bought with Keller Williams Memorial




