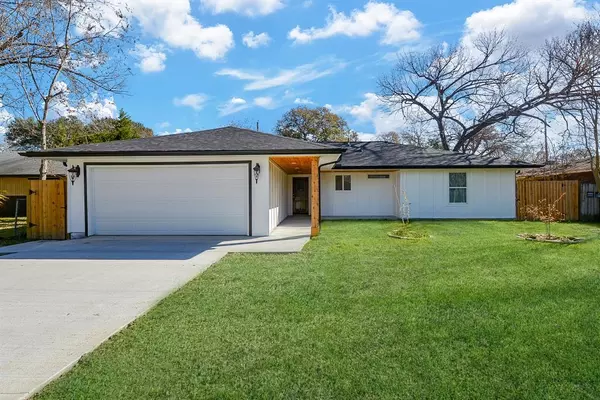For more information regarding the value of a property, please contact us for a free consultation.
1906 Westcrest DR Houston, TX 77055
Want to know what your home might be worth? Contact us for a FREE valuation!

Our team is ready to help you sell your home for the highest possible price ASAP
Key Details
Property Type Single Family Home
Listing Status Sold
Purchase Type For Sale
Square Footage 1,525 sqft
Price per Sqft $308
Subdivision Ridgecrest Sec 02
MLS Listing ID 22473219
Sold Date 06/16/23
Style Contemporary/Modern,Traditional
Bedrooms 4
Full Baths 3
Year Built 1960
Annual Tax Amount $5,660
Tax Year 2022
Lot Size 8,750 Sqft
Acres 0.2009
Property Description
Located in the ideal area of Spring Branch (convenient to all major freeways) this home has been completely renovated and boasts of many modern updates. You will be greeted by an inviting open and airy floor plan and lighting that is top tier with plenty of windows that offer highly desired natural lighting, LED lights all throughout the home. This home has been drastically updated and now includes 2 full baths. Throughout the home you will find exquisite neutral finishes including the backsplash in the kitchen, and the Calacatta quartz countertops just to name a couple. A stunning patio has been added to the outside! INCLUDES a large version of a tiny home right in your backyard- space includes a full bath and a kitchenette for your guests! Plenty of beautiful yard space left. Schedule an appointment today and come picture yourself in this charming one of a kind home!
Location
State TX
County Harris
Area Spring Branch
Rooms
Bedroom Description All Bedrooms Down
Other Rooms 1 Living Area, Guest Suite, Home Office/Study, Living/Dining Combo, Quarters/Guest House
Master Bathroom Primary Bath: Shower Only, Secondary Bath(s): Double Sinks, Secondary Bath(s): Tub/Shower Combo
Den/Bedroom Plus 5
Kitchen Breakfast Bar, Island w/o Cooktop, Kitchen open to Family Room
Interior
Heating Central Gas
Cooling Central Electric
Flooring Tile
Exterior
Exterior Feature Back Yard Fenced, Covered Patio/Deck
Parking Features Attached Garage
Garage Spaces 2.0
Roof Type Composition
Private Pool No
Building
Lot Description Subdivision Lot
Story 1
Foundation Slab
Lot Size Range 0 Up To 1/4 Acre
Sewer Public Sewer
Water Public Water
Structure Type Brick,Cement Board,Wood
New Construction No
Schools
Elementary Schools Ridgecrest Elementary School (Spring Branch)
Middle Schools Landrum Middle School
High Schools Northbrook High School
School District 49 - Spring Branch
Others
Senior Community No
Restrictions Deed Restrictions
Tax ID 076-225-006-0108
Energy Description Ceiling Fans,Tankless/On-Demand H2O Heater
Tax Rate 2.4415
Disclosures Sellers Disclosure
Special Listing Condition Sellers Disclosure
Read Less

Bought with Keller Williams Premier Realty




