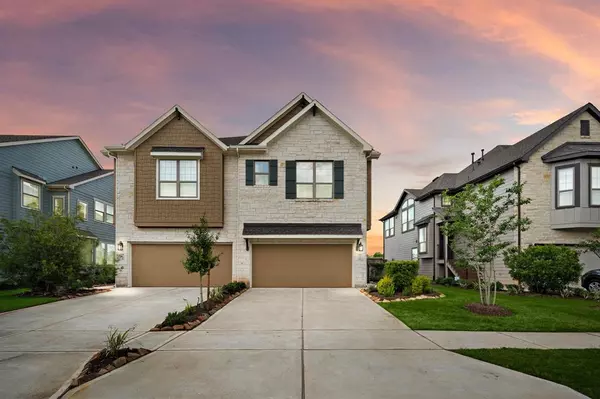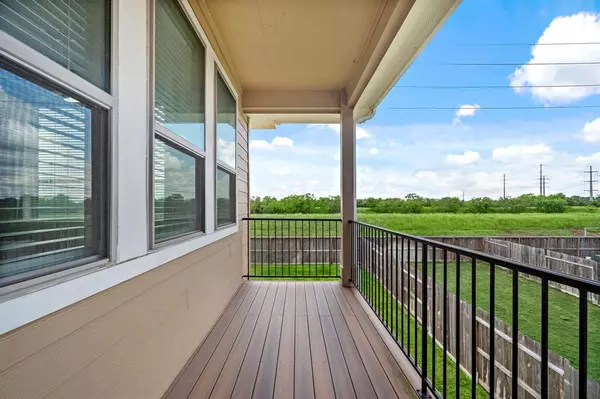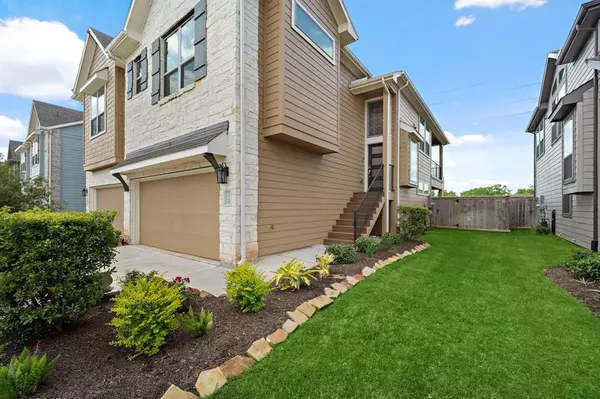For more information regarding the value of a property, please contact us for a free consultation.
2539 Terrace Point DR Missouri City, TX 77459
Want to know what your home might be worth? Contact us for a FREE valuation!

Our team is ready to help you sell your home for the highest possible price ASAP
Key Details
Property Type Townhouse
Sub Type Townhouse
Listing Status Sold
Purchase Type For Sale
Square Footage 1,973 sqft
Price per Sqft $171
Subdivision Sienna Sec 17B & 17C
MLS Listing ID 78314473
Sold Date 07/19/23
Style Traditional
Bedrooms 3
Full Baths 2
Half Baths 1
HOA Fees $110/mo
Year Built 2020
Annual Tax Amount $8,238
Tax Year 2022
Lot Size 4,417 Sqft
Property Description
BETTER THAN NEW Chesmar Homes townhome MANOR Floorplan (attached on one side only) with custom touches & upgrades galore. Seller traveled extensively so this place is barely lived in. An interior designer selected furnishings & drapes...truly looks like a MODEL HOME. Backs to a green space, VIEW OF TREES instead of a neighbors house (8k lot premium). The ceiling height (12 ft in living area), views & NATURAL LIGHT are extraordinary. LUXURY VINYL PLANK floors in living areas. Second fl covered balcony, first fl patio & large back yard offer outdoor space. The upstairs primary BR has 13 ft ceilings. Downstairs has a second den & 2 BRs. CUSTOM UPGRADES INCLUDE (28k above base price): Under cabinet lighting, quartz counters, island & dining rm lighting fixtures, double sinks in primary bath, window in primary closet, prewired for Ethernet. Sienna amenities include 7 pools, trails, playgrounds, fitness center, & dog park.
Location
State TX
County Fort Bend
Area Sienna Area
Rooms
Bedroom Description 2 Bedrooms Down,Primary Bed - 2nd Floor,Split Plan,Walk-In Closet
Other Rooms Family Room, Formal Dining, Gameroom Down
Master Bathroom Primary Bath: Double Sinks
Den/Bedroom Plus 3
Kitchen Island w/o Cooktop, Kitchen open to Family Room, Pantry, Under Cabinet Lighting
Interior
Interior Features Balcony, Drapes/Curtains/Window Cover, Formal Entry/Foyer, High Ceiling
Heating Central Gas
Cooling Central Electric
Flooring Carpet, Tile, Vinyl Plank
Appliance Full Size
Dryer Utilities 1
Laundry Utility Rm in House
Exterior
Exterior Feature Back Yard, Balcony, Front Yard, Patio/Deck, Private Driveway, Sprinkler System
Parking Features Attached Garage
Garage Spaces 2.0
Roof Type Composition
Street Surface Concrete
Private Pool No
Building
Story 2
Unit Location On Street
Entry Level Levels 1 and 2
Foundation Slab
Builder Name Chesmar
Water Water District
Structure Type Cement Board,Stone
New Construction No
Schools
Elementary Schools Leonetti Elementary School
Middle Schools Thornton Middle School (Fort Bend)
High Schools Ridge Point High School
School District 19 - Fort Bend
Others
HOA Fee Include Clubhouse,Recreational Facilities,Trash Removal
Senior Community No
Tax ID 8118-17-001-0160-907
Ownership Full Ownership
Energy Description Ceiling Fans,HVAC>13 SEER,Insulated/Low-E windows
Acceptable Financing Cash Sale, Conventional, FHA, VA
Tax Rate 3.03254
Disclosures Mud, Sellers Disclosure
Listing Terms Cash Sale, Conventional, FHA, VA
Financing Cash Sale,Conventional,FHA,VA
Special Listing Condition Mud, Sellers Disclosure
Read Less

Bought with Nextgen Real Estate Properties




