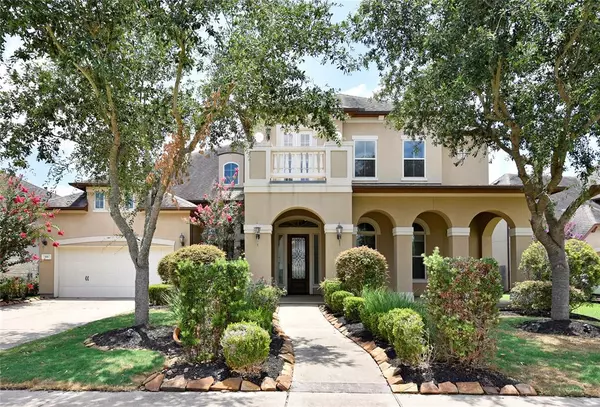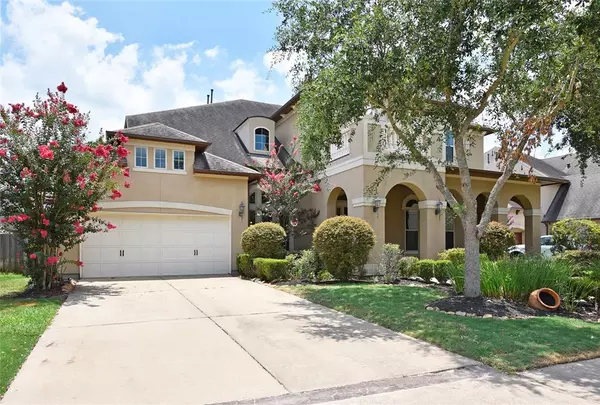For more information regarding the value of a property, please contact us for a free consultation.
111 Chatham AVE Sugar Land, TX 77479
Want to know what your home might be worth? Contact us for a FREE valuation!

Our team is ready to help you sell your home for the highest possible price ASAP
Key Details
Property Type Single Family Home
Listing Status Sold
Purchase Type For Sale
Square Footage 5,045 sqft
Price per Sqft $190
Subdivision Telfair
MLS Listing ID 14152267
Sold Date 07/18/23
Style Traditional
Bedrooms 5
Full Baths 4
Half Baths 1
HOA Fees $62/ann
HOA Y/N 1
Year Built 2013
Annual Tax Amount $20,541
Tax Year 2022
Lot Size 10,535 Sqft
Acres 0.2419
Property Description
Welcome to the luxurious 5 bedroom, 3.5 bath stucco home located in the coveted Telfair neighborhood. This stunning residence boasts an open floorplan with a spacious island kitchen, featuring granite counters, a tile backsplash, and top-of-the-line stainless appliances. The main living areas are adorned with beautiful hardwood floors, creating an elegant and inviting atmosphere. The private study is equipped with built-in shelves, perfect for a home office or library. Retreat to the expansive primary suite, complete with a generous walk-in closet. Entertainment options abound with a media room and game room, ensuring there's never a dull moment. Each room in this home is generously sized, providing ample space for all. Step outside to the covered back patio, offering a serene space to relax and unwind. This home is a true masterpiece, combining luxurious features with an exceptional layout, providing the ultimate in comfort and style.
Location
State TX
County Fort Bend
Community Telfair
Area Sugar Land West
Rooms
Bedroom Description 1 Bedroom Down - Not Primary BR,Primary Bed - 1st Floor,Walk-In Closet
Other Rooms 1 Living Area, Breakfast Room, Family Room, Formal Dining, Gameroom Up, Home Office/Study, Media, Utility Room in House
Interior
Heating Central Gas
Cooling Central Electric
Flooring Carpet, Tile, Wood
Exterior
Exterior Feature Back Green Space, Back Yard, Back Yard Fenced, Covered Patio/Deck, Patio/Deck, Porch, Sprinkler System
Parking Features Attached Garage
Garage Spaces 3.0
Roof Type Composition
Private Pool No
Building
Lot Description Subdivision Lot
Story 2
Foundation Slab
Lot Size Range 0 Up To 1/4 Acre
Sewer Public Sewer
Water Public Water
Structure Type Stucco
New Construction No
Schools
Elementary Schools Cornerstone Elementary School
Middle Schools Sartartia Middle School
High Schools Clements High School
School District 19 - Fort Bend
Others
Senior Community No
Restrictions Deed Restrictions
Tax ID 8707-35-001-0250-907
Tax Rate 2.7173
Disclosures Sellers Disclosure
Special Listing Condition Sellers Disclosure
Read Less

Bought with eXp Realty LLC
GET MORE INFORMATION





