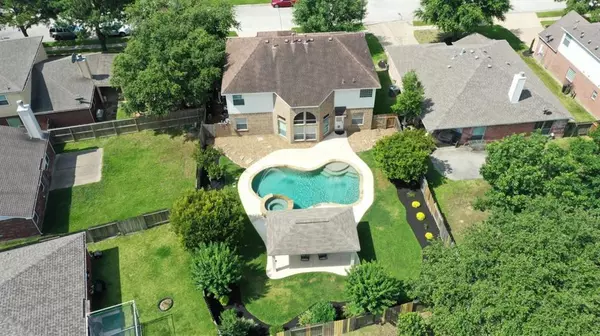For more information regarding the value of a property, please contact us for a free consultation.
12002 Brantley Haven DR Tomball, TX 77375
Want to know what your home might be worth? Contact us for a FREE valuation!

Our team is ready to help you sell your home for the highest possible price ASAP
Key Details
Property Type Single Family Home
Listing Status Sold
Purchase Type For Sale
Square Footage 2,493 sqft
Price per Sqft $151
Subdivision Northpointe East Sec 02
MLS Listing ID 18160164
Sold Date 07/14/23
Style Traditional
Bedrooms 4
Full Baths 2
Half Baths 1
HOA Fees $41/ann
HOA Y/N 1
Year Built 2002
Annual Tax Amount $6,626
Tax Year 2022
Lot Size 8,527 Sqft
Acres 0.1958
Property Description
Summer Perfection and ready for your family NOW! Outdoor living space can't be beat and includes TV, speakers, ceiling fans and overlooks the pool, spa and gorgeously landscaped yard. From the moment you walk into the foyer, your eye is drawn to the over-sized backyard... family room, kitchen, breakfast and bedroom have views. Vaulted ceilings, huge kitchen island, breakfast bar, gas cooking, undercounter lights, farm sink and TONS of counters and cabinet space. Engineered wood flooring throughout. Recent toilets, door nobs. Updated primary bath. Video cameras, motion light switches, LEDs, ceiling fans in all bdrms, on-trend light fixtures, 2" blinds, solar screens. Storage cabinets in garage. Pool volleyball net and basketball goal stay. Furnace, 1 AC Unit, Roof 2017. Water Heater 2021. Pool/Cabana, Sprinkler system 2013. Hayward control panel/pool cleaner 2021. Flooring 2021. THIS HOME IS SO CLEAN! Klein Schools, incredible location to everything.
Location
State TX
County Harris
Area Spring/Klein/Tomball
Rooms
Bedroom Description 1 Bedroom Down - Not Primary BR,En-Suite Bath,Primary Bed - 2nd Floor,Walk-In Closet
Other Rooms Breakfast Room, Family Room, Formal Dining, Gameroom Up, Utility Room in House
Master Bathroom Half Bath, Primary Bath: Double Sinks, Primary Bath: Jetted Tub, Primary Bath: Separate Shower, Secondary Bath(s): Tub/Shower Combo, Vanity Area
Den/Bedroom Plus 4
Kitchen Breakfast Bar, Island w/o Cooktop, Kitchen open to Family Room, Pantry, Under Cabinet Lighting
Interior
Interior Features Alarm System - Owned, Drapes/Curtains/Window Cover, Fire/Smoke Alarm, Formal Entry/Foyer, High Ceiling, Prewired for Alarm System
Heating Central Gas
Cooling Central Electric
Flooring Engineered Wood, Tile
Exterior
Exterior Feature Back Green Space, Back Yard Fenced, Covered Patio/Deck, Patio/Deck, Spa/Hot Tub, Sprinkler System
Parking Features Attached Garage
Garage Spaces 2.0
Garage Description Auto Garage Door Opener, Double-Wide Driveway
Pool Gunite
Roof Type Composition
Street Surface Concrete,Curbs,Gutters
Private Pool Yes
Building
Lot Description Subdivision Lot
Story 2
Foundation Slab
Lot Size Range 0 Up To 1/4 Acre
Water Water District
Structure Type Brick,Cement Board
New Construction No
Schools
Elementary Schools Kohrville Elementary School
Middle Schools Ulrich Intermediate School
High Schools Klein Cain High School
School District 32 - Klein
Others
HOA Fee Include Recreational Facilities
Senior Community No
Restrictions Deed Restrictions
Tax ID 122-359-002-0011
Ownership Full Ownership
Energy Description Attic Vents,Ceiling Fans,Digital Program Thermostat,High-Efficiency HVAC,HVAC>13 SEER,Insulated/Low-E windows,Insulation - Batt,Insulation - Blown Fiberglass,Solar Screens
Acceptable Financing Cash Sale, Conventional, FHA, VA
Tax Rate 2.5597
Disclosures Mud, Sellers Disclosure
Listing Terms Cash Sale, Conventional, FHA, VA
Financing Cash Sale,Conventional,FHA,VA
Special Listing Condition Mud, Sellers Disclosure
Read Less

Bought with eXp Realty LLC




