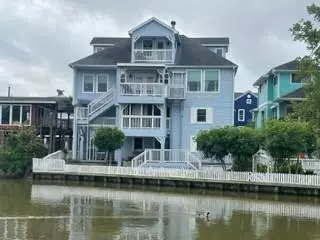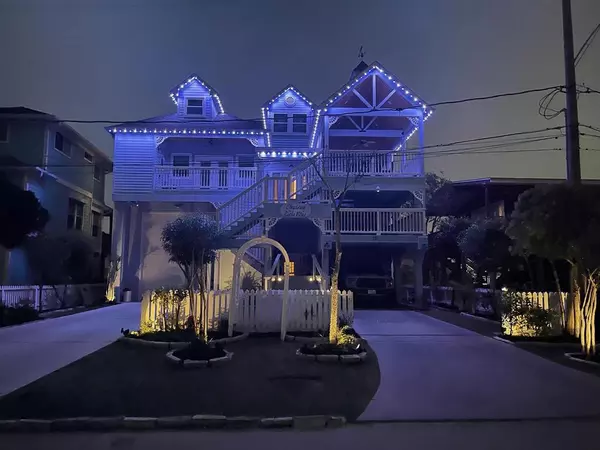For more information regarding the value of a property, please contact us for a free consultation.
126 E Shore DR Clear Lake Shores, TX 77565
Want to know what your home might be worth? Contact us for a FREE valuation!

Our team is ready to help you sell your home for the highest possible price ASAP
Key Details
Property Type Single Family Home
Listing Status Sold
Purchase Type For Sale
Square Footage 4,053 sqft
Price per Sqft $202
Subdivision Clear Lake Shores
MLS Listing ID 83453140
Sold Date 05/12/23
Style Traditional
Bedrooms 4
Full Baths 4
Half Baths 1
Year Built 2012
Annual Tax Amount $9,766
Tax Year 2022
Lot Size 6,700 Sqft
Acres 0.1539
Property Description
WELCOME TO AMAZING CLEAR LAKE SHORES - WATER VIEWS FROM EVERY ROOM. OVER 1,000 S.F. OF BALCONIES W/WOOD LINED CEILINGS. HOT TUB OVERLOOKING THE WATER & 80' OF WATERFRONTAGE ON LARGE POND. FLOORPLAN & LOCATION IS GREAT FOR RESORT-LIKE LIVING & ENTERTAINING. GUEST SUITE W/ PRIVATE ENTRANCE, OFFICE & SCREENED IN PORCH. DEN W/ TRAVERTINE & STONE FIREPLACE, BEAUTIFUL OPEN KITCHEN, QUARTZ COUNTERS & STACKED STONE ACCENT WALLS, FORMAL DINING W/BUTLERS PANTRY & BALCONY, SUNROOM, MASTER SUITE W/SPA-LIKE BATH, SPARE BEDROOM W/EN SUITE BATH & PRIVATE BALCONY. LIFT & ELEVATOR SHAFT. HUGE 2ND MASTER SUITE OR MEDIA/GAMEROOM W/EN-SUITE BATHROOM, WALK-IN CLOSET & PRIVATE BALCONY. IMPECCABLY MAINTAINED & CONSTRUCTED W/ 16' DEEP PILING FOUNDATION, DBL PANE HURRICANE WINDOWS, SPRAY FOAM INSULATION & SET UP FOR GENERATOR. PORTE COCHERE, HIS & HERS GARAGES & DRIVEWAYS (ONE NEW), 13' TALL GARAGE DOOR/WORKSHOP - IDEAL FOR RV & BOAT STORAGE. ASSUMABLE FLOOD INSURANCE AT $763/YR! WELCOME HOME TO CLS!
Location
State TX
County Galveston
Area League City
Rooms
Bedroom Description 2 Primary Bedrooms,All Bedrooms Up,En-Suite Bath,Primary Bed - 2nd Floor,Primary Bed - 3rd Floor,Sitting Area,Walk-In Closet
Other Rooms Breakfast Room, Formal Dining, Gameroom Up, Guest Suite, Home Office/Study, Living Area - 2nd Floor, Sun Room, Utility Room in House
Master Bathroom Half Bath, Primary Bath: Double Sinks, Primary Bath: Jetted Tub, Primary Bath: Separate Shower, Primary Bath: Soaking Tub, Two Primary Baths
Den/Bedroom Plus 4
Kitchen Butler Pantry, Island w/o Cooktop, Kitchen open to Family Room, Pots/Pans Drawers, Soft Closing Drawers, Under Cabinet Lighting, Walk-in Pantry
Interior
Interior Features Balcony, Crown Molding, Elevator, Elevator Shaft, Formal Entry/Foyer, High Ceiling, Wired for Sound
Heating Central Electric, Zoned
Cooling Central Electric
Flooring Carpet, Tile, Travertine
Fireplaces Number 1
Fireplaces Type Gaslog Fireplace
Exterior
Exterior Feature Back Yard Fenced, Balcony, Cargo Lift, Covered Patio/Deck, Fully Fenced, Patio/Deck, Private Driveway, Screened Porch, Spa/Hot Tub, Sprinkler System
Parking Features Attached Garage, Oversized Garage, Tandem
Garage Spaces 3.0
Carport Spaces 1
Garage Description Auto Garage Door Opener, Boat Parking, Driveway Gate, RV Parking, Workshop
Waterfront Description Boat Ramp,Canal View,Lake View,Lakefront
Roof Type Composition
Street Surface Concrete
Accessibility Driveway Gate
Private Pool No
Building
Lot Description Subdivision Lot, Water View, Waterfront
Story 3
Foundation Slab on Builders Pier
Lot Size Range 0 Up To 1/4 Acre
Sewer Public Sewer
Water Public Water, Water District
Structure Type Cement Board
New Construction No
Schools
Elementary Schools Stewart Elementary School (Clear Creek)
Middle Schools Bayside Intermediate School
High Schools Clear Falls High School
School District 9 - Clear Creek
Others
Senior Community No
Restrictions Deed Restrictions
Tax ID 5139-0000-0001-000
Energy Description Ceiling Fans,Digital Program Thermostat,HVAC>13 SEER,Insulated Doors,Insulated/Low-E windows,Insulation - Spray-Foam,Tankless/On-Demand H2O Heater
Acceptable Financing Assumable 1st Lien, Cash Sale, Conventional, Exchange or Trade, FHA, Owner Financing, VA
Tax Rate 1.7054
Disclosures Sellers Disclosure
Listing Terms Assumable 1st Lien, Cash Sale, Conventional, Exchange or Trade, FHA, Owner Financing, VA
Financing Assumable 1st Lien,Cash Sale,Conventional,Exchange or Trade,FHA,Owner Financing,VA
Special Listing Condition Sellers Disclosure
Read Less

Bought with Better Homes and Gardens Real Estate Gary Greene - Bay Area




