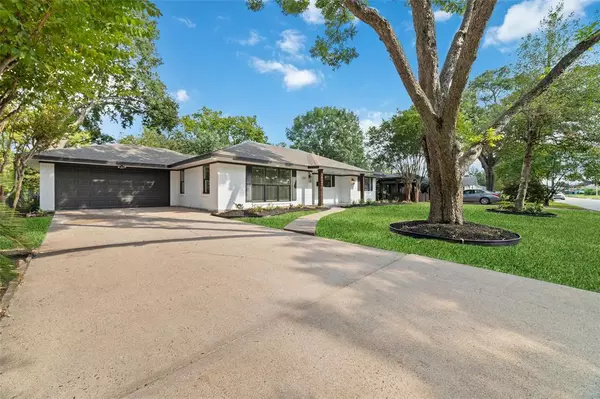For more information regarding the value of a property, please contact us for a free consultation.
1224 Demaret LN Houston, TX 77055
Want to know what your home might be worth? Contact us for a FREE valuation!

Our team is ready to help you sell your home for the highest possible price ASAP
Key Details
Property Type Single Family Home
Listing Status Sold
Purchase Type For Sale
Square Footage 1,535 sqft
Price per Sqft $294
Subdivision Spring Branch Woods
MLS Listing ID 12795400
Sold Date 05/08/23
Style Traditional
Bedrooms 3
Full Baths 2
Year Built 1959
Annual Tax Amount $7,178
Tax Year 2021
Lot Size 9,600 Sqft
Acres 0.2204
Property Description
Upgrade Galore!!! This fully remodeled home is a new champ in the well-established Spring Branch Woods community. This 3-2-2 single story home boasts an Open Concept with Airy Living, Dining and kitchen w/ a lot of natural light. It features Modern toned Fresh paint interior and exterior, durable glued down vinyl flooring, brand new Low-E double-panel Windows whole house, updated Electrical with all new light fixture & new PEX Plumbing whole house! The Gourmet Kitchen is enhanced by waterfall styled counter tops, Custom soft-close cabinetry, stainless steel appliances. Brand new master shower with frameless glass door. New vanity with high-end countertop in both bathrooms. High quality epoxy in garage, front porch and back patio. Great covered patio open to a huge lot make it ideal for a future pool or any outdoor features and activities. Great location with easy access to all major freeways, only minutes to Memorial Mall, Downtown and Galleria!
Location
State TX
County Harris
Area Spring Branch
Rooms
Bedroom Description All Bedrooms Down
Other Rooms Family Room, Formal Dining, Formal Living
Master Bathroom Primary Bath: Shower Only, Secondary Bath(s): Tub/Shower Combo
Kitchen Breakfast Bar, Island w/o Cooktop, Kitchen open to Family Room, Pantry, Soft Closing Cabinets, Soft Closing Drawers
Interior
Interior Features Crown Molding, Fire/Smoke Alarm
Heating Central Gas
Cooling Central Electric
Flooring Vinyl Plank
Exterior
Exterior Feature Back Yard Fenced, Covered Patio/Deck, Fully Fenced, Porch
Parking Features Attached Garage
Garage Spaces 2.0
Roof Type Composition
Street Surface Asphalt,Concrete
Private Pool No
Building
Lot Description Subdivision Lot
Story 1
Foundation Slab
Lot Size Range 0 Up To 1/4 Acre
Sewer Public Sewer
Water Public Water
Structure Type Brick,Cement Board,Wood
New Construction No
Schools
Elementary Schools Woodview Elementary School
Middle Schools Spring Branch Middle School (Spring Branch)
High Schools Spring Woods High School
School District 49 - Spring Branch
Others
Senior Community No
Restrictions Deed Restrictions
Tax ID 080-220-000-0002
Ownership Full Ownership
Energy Description Ceiling Fans,High-Efficiency HVAC,HVAC>13 SEER,Insulated/Low-E windows
Acceptable Financing Cash Sale, Conventional, FHA, Investor, VA
Tax Rate 2.4415
Disclosures Sellers Disclosure
Listing Terms Cash Sale, Conventional, FHA, Investor, VA
Financing Cash Sale,Conventional,FHA,Investor,VA
Special Listing Condition Sellers Disclosure
Read Less

Bought with Norhill Realty




