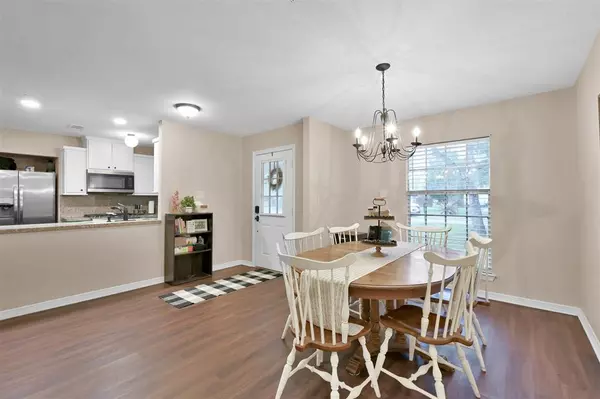For more information regarding the value of a property, please contact us for a free consultation.
704 Rickey ST Cleveland, TX 77327
Want to know what your home might be worth? Contact us for a FREE valuation!

Our team is ready to help you sell your home for the highest possible price ASAP
Key Details
Property Type Single Family Home
Listing Status Sold
Purchase Type For Sale
Square Footage 1,140 sqft
Price per Sqft $164
Subdivision Joseph Fenner
MLS Listing ID 63617562
Sold Date 05/01/23
Style Traditional
Bedrooms 2
Full Baths 1
Half Baths 1
Year Built 1975
Annual Tax Amount $3,199
Tax Year 2022
Lot Size 9,017 Sqft
Acres 0.207
Property Description
Beautiful Country Home on a Quiet Cul-De-Sac Street in Cleveland, TX! Easy access to Plum Grove Rd and Hwy 105 Loop. Recently updated with all hardwood floors, neutral paint colors and a splash of color in the kitchen for that charming Farmhouse feel. Kitchen features Stainless steel appliances, large countertop space and a window that overlooks the front yard. The living room opens up to a spacious fully fenced back yard and covered patio. Primary Bedroom with 1/2 bath, Secondary Bedroom and Full Hall Bath complete with Shower/Tub Combo situated off the dining/living room area. Bonus Flex/Office space and an oversized utility room located off the kitchen area. Don't miss this captivating home! Schedule your private tour today! Home was completely remodeled 3 years ago including roof, ac, pex piping, and more!
Location
State TX
County Liberty
Area Cleveland Area
Rooms
Bedroom Description All Bedrooms Down
Other Rooms 1 Living Area, Breakfast Room, Formal Dining, Home Office/Study, Living Area - 1st Floor
Master Bathroom Half Bath, Secondary Bath(s): Tub/Shower Combo
Kitchen Breakfast Bar, Kitchen open to Family Room, Pantry
Interior
Heating Central Electric
Cooling Central Electric
Flooring Vinyl Plank
Exterior
Exterior Feature Back Yard, Back Yard Fenced, Covered Patio/Deck, Patio/Deck, Porch, Private Driveway
Parking Features Attached Garage
Garage Spaces 1.0
Garage Description Converted Garage, Single-Wide Driveway
Roof Type Composition
Street Surface Asphalt
Private Pool No
Building
Lot Description Subdivision Lot
Story 1
Foundation Slab
Lot Size Range 0 Up To 1/4 Acre
Sewer Public Sewer
Structure Type Brick
New Construction No
Schools
Elementary Schools Eastside Elementary School
Middle Schools Cleveland Middle School
High Schools Cleveland High School
School District 100 - Cleveland
Others
Senior Community No
Restrictions Unknown
Tax ID 000441-000169-000
Acceptable Financing Cash Sale, Conventional, FHA, USDA Loan, VA
Tax Rate 2.4067
Disclosures Sellers Disclosure
Listing Terms Cash Sale, Conventional, FHA, USDA Loan, VA
Financing Cash Sale,Conventional,FHA,USDA Loan,VA
Special Listing Condition Sellers Disclosure
Read Less

Bought with Realty Associates




