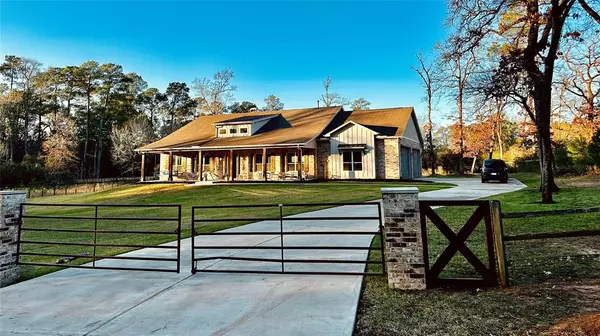For more information regarding the value of a property, please contact us for a free consultation.
33309 Walnut XING Magnolia, TX 77355
Want to know what your home might be worth? Contact us for a FREE valuation!

Our team is ready to help you sell your home for the highest possible price ASAP
Key Details
Property Type Single Family Home
Listing Status Sold
Purchase Type For Sale
Square Footage 2,690 sqft
Price per Sqft $241
Subdivision Walnut Grove
MLS Listing ID 49154605
Sold Date 04/28/23
Style Ranch
Bedrooms 3
Full Baths 2
Year Built 2019
Annual Tax Amount $10,074
Tax Year 2022
Lot Size 1.170 Acres
Acres 1.17
Property Description
Experience luxury living at its finest with this custom farmhouse on 1.17 fully-fenced acres. Entertain in style in the open-concept family/kitchen/dining area featuring 21' ceilings accented with wrapped cedar beams. The stone fireplace & cedar mantle is centered between a wall of shiplap-backed floating cedar shelves. The kitchen is a chef's dream with quartz countertops & island, a farmhouse sink, stainless steel appliances, and white shaker cabinets. Enter the flex room through sliding barn doors into a perfect space for a home office. Through the primary bedroom you will find an en-suite bath with free-standing tub, mosaic tile shower, and double sinks, and walk in closet. Two additional front-facing bedrooms are joined by a full bathroom. The 1,000+ square foot garage boasts enormous 12' ceilings and 10' garage doors. Out back, you'll find a custom outdoor kitchen complete with a built-in grill and PIZZA OVEN that is sure to delight the everyone!
Location
State TX
County Montgomery
Area Tomball
Rooms
Bedroom Description All Bedrooms Down,En-Suite Bath,Walk-In Closet
Other Rooms Home Office/Study, Kitchen/Dining Combo, Living Area - 1st Floor, Living/Dining Combo
Master Bathroom Primary Bath: Double Sinks, Primary Bath: Separate Shower, Primary Bath: Soaking Tub
Kitchen Pantry, Soft Closing Cabinets, Under Cabinet Lighting
Interior
Interior Features Drapes/Curtains/Window Cover, Dryer Included, Fire/Smoke Alarm, Formal Entry/Foyer, High Ceiling, Refrigerator Included, Washer Included, Wired for Sound
Heating Central Gas
Cooling Central Electric
Flooring Carpet, Tile
Fireplaces Number 1
Fireplaces Type Gaslog Fireplace, Wood Burning Fireplace
Exterior
Exterior Feature Fully Fenced, Patio/Deck, Sprinkler System
Parking Features Attached Garage, Oversized Garage
Garage Spaces 4.0
Garage Description Double-Wide Driveway
Waterfront Description Pond
Roof Type Composition
Street Surface Concrete
Private Pool No
Building
Lot Description Cleared, Other, Subdivision Lot, Water View
Story 1
Foundation Slab
Lot Size Range 1 Up to 2 Acres
Sewer Septic Tank
Water Well
Structure Type Brick,Cement Board,Stone,Wood
New Construction No
Schools
Elementary Schools Decker Prairie Elementary School
Middle Schools Tomball Junior High School
High Schools Tomball High School
School District 53 - Tomball
Others
Senior Community No
Restrictions No Restrictions
Tax ID 9464-00-05200
Energy Description Ceiling Fans,Digital Program Thermostat,Energy Star Appliances,High-Efficiency HVAC,HVAC>13 SEER,Insulated/Low-E windows,Insulation - Batt
Acceptable Financing Cash Sale, Conventional, FHA, VA
Tax Rate 1.8474
Disclosures Sellers Disclosure
Listing Terms Cash Sale, Conventional, FHA, VA
Financing Cash Sale,Conventional,FHA,VA
Special Listing Condition Sellers Disclosure
Read Less

Bought with Better Homes and Gardens Real Estate Gary Greene - Cypress




