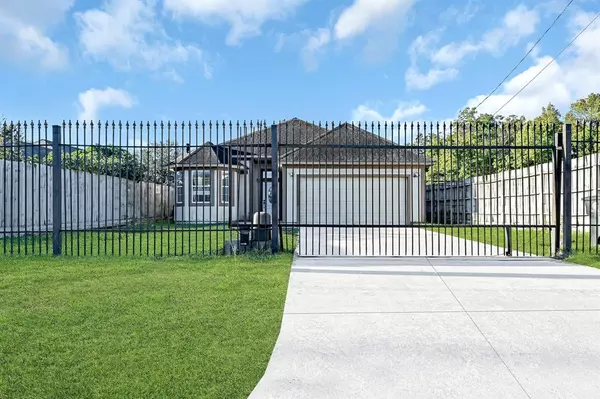For more information regarding the value of a property, please contact us for a free consultation.
3506 Caplin ST Houston, TX 77026
Want to know what your home might be worth? Contact us for a FREE valuation!

Our team is ready to help you sell your home for the highest possible price ASAP
Key Details
Property Type Single Family Home
Listing Status Sold
Purchase Type For Sale
Square Footage 2,641 sqft
Price per Sqft $107
Subdivision Wilshire Place Sec 02
MLS Listing ID 53348486
Sold Date 04/28/23
Style Traditional
Bedrooms 5
Full Baths 3
Year Built 2004
Annual Tax Amount $4,793
Tax Year 2021
Lot Size 8,500 Sqft
Acres 0.1951
Property Description
Welcome to 3506 Caplin Street! You can't beat this location and low taxes! Being just minutes from Hwy 59 North, 610 and the Hardy Tollroad means getting anywhere in the Houston area is a breeze. Less than 5 miles to Downtown and Minute Maid Park. This property has so many great features, including being fully fenced, a large back yard, stunning wood-look tile floors, high ceilings, crown molding and an open floor plan. New HVAC unit installed Summer 2021! The well thought-out kitchen has ample room to store all of your cooking essentials, stainless steel appliance, a gas range and a lovely breakfast nook. Fridge, washer and dryer stay! The spacious Primary bedroom suite boasts a large closet and en suite bathroom. Two massive bonus rooms (18 x 22) feature soaring 11 foot ceilings, crown molding and ceiling fans. Any of the secondary bedrooms could be used as a home office, gym, play room...anything you need!
Location
State TX
County Harris
Area Northside
Rooms
Bedroom Description All Bedrooms Down,En-Suite Bath,Primary Bed - 1st Floor,Walk-In Closet
Other Rooms 1 Living Area, Breakfast Room, Family Room, Formal Dining, Living Area - 1st Floor, Living/Dining Combo, Utility Room in House
Master Bathroom Primary Bath: Tub/Shower Combo, Secondary Bath(s): Shower Only, Secondary Bath(s): Tub/Shower Combo
Kitchen Kitchen open to Family Room, Pantry
Interior
Interior Features Crown Molding, Dryer Included, High Ceiling, Refrigerator Included, Washer Included
Heating Central Gas
Cooling Central Electric
Flooring Carpet, Tile
Fireplaces Number 1
Exterior
Exterior Feature Back Yard Fenced, Fully Fenced
Parking Features Attached Garage
Garage Spaces 2.0
Garage Description Double-Wide Driveway
Roof Type Composition
Street Surface Concrete,Curbs
Private Pool No
Building
Lot Description Subdivision Lot
Faces Northeast
Story 1
Foundation Slab
Lot Size Range 0 Up To 1/4 Acre
Sewer Public Sewer
Water Public Water
Structure Type Stucco
New Construction No
Schools
Elementary Schools Paige Elementary School
Middle Schools Key Middle School
High Schools Northside High School
School District 27 - Houston
Others
Senior Community No
Restrictions Unknown
Tax ID 067-076-014-0379
Ownership Full Ownership
Energy Description Ceiling Fans
Acceptable Financing Cash Sale, Conventional
Tax Rate 2.3307
Disclosures Sellers Disclosure
Listing Terms Cash Sale, Conventional
Financing Cash Sale,Conventional
Special Listing Condition Sellers Disclosure
Read Less

Bought with Realty Associates




