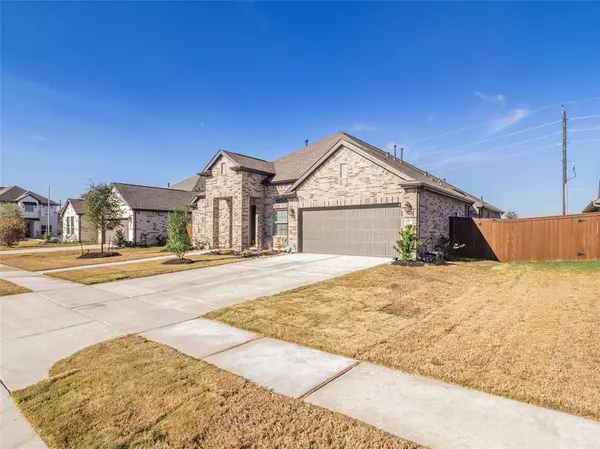For more information regarding the value of a property, please contact us for a free consultation.
9611 Wilder RD Manvel, TX 77578
Want to know what your home might be worth? Contact us for a FREE valuation!

Our team is ready to help you sell your home for the highest possible price ASAP
Key Details
Property Type Single Family Home
Listing Status Sold
Purchase Type For Sale
Square Footage 2,720 sqft
Price per Sqft $167
Subdivision Meridiana Sec 47
MLS Listing ID 82671682
Sold Date 04/20/23
Style Contemporary/Modern,Ranch
Bedrooms 4
Full Baths 3
HOA Fees $96/ann
HOA Y/N 1
Year Built 2021
Annual Tax Amount $14,904
Tax Year 2022
Lot Size 10,311 Sqft
Acres 0.2367
Property Description
Welcome this Exquisite 1 yr old home-under builder warranty-A MUST SEE-As you enter the foyer a spacious open floor plan-split bedrooms/walk-in closets-primary back for privacy-spacious kitchen/family area with casual dining area-15 ft vaulted ceilings-if you have a gamer they will love the flex room-office on the front-beautiful wood floors-carpet bedrooms-NO BACK NEIGHBORS-LOCATED ON CUL DE SAC-Kitchen large island-stainless steel appliances, lots of storage great for entertaining-covered patio-backyard large enough to build your very own oasis-whole house water filtering system-Meridiana has the most outstanding amenities-Under construction is a new Lazy River and Wave pool-pickleball,disc golf,tennis,adult pool,splash pad,playgrounds,lakes to fish in-Come tour this beautiful home and all the amenities that come with it and you will want to make this your new home for sure-call today for your personal tour
Location
State TX
County Brazoria
Community Meridiana
Area Alvin North
Rooms
Bedroom Description All Bedrooms Down
Other Rooms Family Room, Gameroom Down, Home Office/Study, Kitchen/Dining Combo, Living/Dining Combo, Utility Room in House
Master Bathroom Primary Bath: Double Sinks, Primary Bath: Separate Shower, Primary Bath: Soaking Tub, Secondary Bath(s): Tub/Shower Combo
Kitchen Island w/o Cooktop, Kitchen open to Family Room, Pantry
Interior
Interior Features Drapes/Curtains/Window Cover, Fire/Smoke Alarm, High Ceiling
Heating Central Gas
Cooling Central Electric
Flooring Carpet, Engineered Wood
Exterior
Exterior Feature Back Green Space, Back Yard Fenced, Covered Patio/Deck, Sprinkler System, Storm Shutters
Parking Features Attached Garage
Garage Spaces 2.0
Garage Description Double-Wide Driveway
Roof Type Composition
Street Surface Concrete
Private Pool No
Building
Lot Description Cul-De-Sac, Greenbelt
Story 1
Foundation Slab
Lot Size Range 0 Up To 1/4 Acre
Builder Name Chesmar
Sewer Public Sewer
Water Public Water
Structure Type Brick
New Construction No
Schools
Elementary Schools Meridiana Elementary School
Middle Schools Caffey Junior High School
High Schools Iowa Colony High School
School District 3 - Alvin
Others
HOA Fee Include Clubhouse,Grounds,Recreational Facilities
Senior Community No
Restrictions Deed Restrictions,Restricted
Tax ID 6574-0471-028
Ownership Full Ownership
Energy Description Attic Vents,Ceiling Fans,Digital Program Thermostat,Energy Star Appliances,High-Efficiency HVAC,Insulated/Low-E windows
Acceptable Financing Cash Sale, Conventional, FHA, Other, VA
Tax Rate 3.5746
Disclosures Mud, Sellers Disclosure
Green/Energy Cert Energy Star Qualified Home, Environments for Living, Home Energy Rating/HERS
Listing Terms Cash Sale, Conventional, FHA, Other, VA
Financing Cash Sale,Conventional,FHA,Other,VA
Special Listing Condition Mud, Sellers Disclosure
Read Less

Bought with Non-MLS




