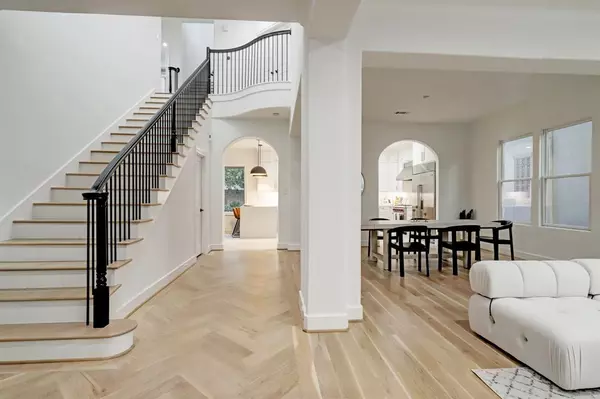For more information regarding the value of a property, please contact us for a free consultation.
2823 Stuart MNR Houston, TX 77082
Want to know what your home might be worth? Contact us for a FREE valuation!

Our team is ready to help you sell your home for the highest possible price ASAP
Key Details
Property Type Single Family Home
Listing Status Sold
Purchase Type For Sale
Square Footage 3,610 sqft
Price per Sqft $268
Subdivision Royal Oaks Country Club
MLS Listing ID 80157613
Sold Date 04/19/23
Style Mediterranean
Bedrooms 3
Full Baths 3
Half Baths 1
HOA Fees $260/ann
HOA Y/N 1
Year Built 2004
Annual Tax Amount $14,060
Tax Year 2021
Lot Size 6,325 Sqft
Acres 0.1452
Property Description
Completely renovated Mediterranean villa nestled in the coveted Royal Oaks neighborhood, home to one of the best country clubs in Houston. The owner spared no expense when transforming an outdated 2000's style house to a modern/contemporary home. When you walk in, you'll immediately notice the high vaulted ceilings, custom archways that seamlessly integrate the formal living & dining, custom herringbone hardwood flooring, and more. This home is an entertainers dream w/ an open concept living and kitchen, quartz countertops throughout, custom cabinetry, and brand new subzero/wolf stainless steel appliances, pool and outdoor kitchen. The spacious primary suite features a stately fireplace, oversized walk-in closets, and an spa-like bath. Amenities in Royal Oaks are unparalleled and feature tennis courts, golf course, fitness center and a restaurant!
Location
State TX
County Harris
Area Westchase Area
Rooms
Bedroom Description All Bedrooms Up,Primary Bed - 2nd Floor,Walk-In Closet
Other Rooms Breakfast Room, Family Room, Formal Dining, Gameroom Up, Living Area - 1st Floor
Master Bathroom Primary Bath: Double Sinks, Primary Bath: Separate Shower, Primary Bath: Soaking Tub
Kitchen Breakfast Bar, Island w/o Cooktop, Kitchen open to Family Room, Pantry, Pots/Pans Drawers
Interior
Interior Features Formal Entry/Foyer, High Ceiling, Refrigerator Included, Spa/Hot Tub, Wired for Sound
Heating Central Gas
Cooling Central Electric
Flooring Carpet, Tile, Wood
Fireplaces Number 2
Fireplaces Type Gaslog Fireplace
Exterior
Parking Features Attached Garage, Oversized Garage
Garage Spaces 2.0
Garage Description Additional Parking
Pool Gunite, In Ground
Roof Type Slate
Accessibility Automatic Gate, Manned Gate
Private Pool Yes
Building
Lot Description Cul-De-Sac, In Golf Course Community
Story 3
Foundation Slab
Lot Size Range 0 Up To 1/4 Acre
Water Water District
Structure Type Stone,Stucco
New Construction No
Schools
Elementary Schools Outley Elementary School
Middle Schools O'Donnell Middle School
High Schools Aisd Draw
School District 2 - Alief
Others
HOA Fee Include Clubhouse,Courtesy Patrol,Grounds,Limited Access Gates,On Site Guard,Other,Recreational Facilities
Senior Community No
Restrictions Deed Restrictions
Tax ID 122-145-002-0022
Energy Description Attic Vents,Ceiling Fans,Digital Program Thermostat,High-Efficiency HVAC,Insulated Doors,Insulated/Low-E windows
Acceptable Financing Cash Sale, Conventional
Tax Rate 2.6086
Disclosures No Disclosures, Sellers Disclosure
Listing Terms Cash Sale, Conventional
Financing Cash Sale,Conventional
Special Listing Condition No Disclosures, Sellers Disclosure
Read Less

Bought with Keller Williams Realty Professionals




