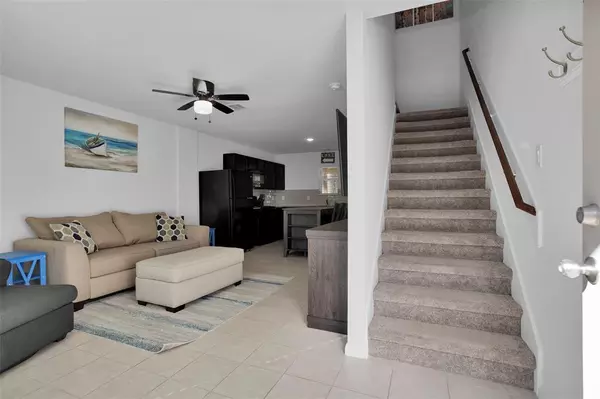For more information regarding the value of a property, please contact us for a free consultation.
28612 Netawaka Huntsville, TX 77320
Want to know what your home might be worth? Contact us for a FREE valuation!

Our team is ready to help you sell your home for the highest possible price ASAP
Key Details
Property Type Single Family Home
Listing Status Sold
Purchase Type For Sale
Square Footage 832 sqft
Price per Sqft $174
Subdivision Waterwood Greentree Vill #11A
MLS Listing ID 69732522
Sold Date 04/14/23
Style Traditional
Bedrooms 3
Full Baths 2
Half Baths 1
HOA Fees $58/ann
HOA Y/N 1
Year Built 2019
Annual Tax Amount $2,483
Tax Year 2022
Lot Size 5,001 Sqft
Acres 0.1148
Property Description
Looking for an AirBNB? Second home? Move-in ready residence? Look no further! This 3 bedroom, 2.5 bath, FURNISHED 2 story home is located in the popular golf club community of Waterwood. Everything, including appliances and linens, is being included in this sale. Home is currently being used as an AirBNB. Inside features tile flooring throughout the first floor with the kitchen open to the eating area and living space. The kitchen has granite counters, subway tile backsplash and excellent use of counter space. A half bath also sits on the first level along with a stackable washer and dryer. Upstairs is the master suite leading to an ensuite with a walk-in tile shower. 2 guest suites with ceiling fans and a second full bath complete the upstairs. Out back is PERFECT for guests with a large covered back patio that drops to a stone walkway out to the outdoor firepit and bbq area.
Location
State TX
County San Jacinto
Area Lake Livingston Area
Rooms
Bedroom Description All Bedrooms Up
Other Rooms 1 Living Area, Kitchen/Dining Combo, Living Area - 1st Floor, Utility Room in House
Master Bathroom Primary Bath: Shower Only, Secondary Bath(s): Tub/Shower Combo
Den/Bedroom Plus 3
Kitchen Kitchen open to Family Room
Interior
Interior Features Drapes/Curtains/Window Cover, Fire/Smoke Alarm, Refrigerator Included, Washer Included
Heating Central Electric
Cooling Central Electric
Flooring Carpet, Tile
Exterior
Exterior Feature Back Yard, Back Yard Fenced, Covered Patio/Deck, Side Yard
Garage Description Double-Wide Driveway
Roof Type Composition
Street Surface Asphalt
Private Pool No
Building
Lot Description In Golf Course Community, Subdivision Lot
Story 2
Foundation Slab
Lot Size Range 0 Up To 1/4 Acre
Builder Name ASGI Homes
Water Water District
Structure Type Cement Board
New Construction No
Schools
Elementary Schools James Street Elementary School
Middle Schools Lincoln Junior High School
High Schools Coldspring-Oakhurst High School
School District 101 - Coldspring-Oakhurst Consolidated
Others
Senior Community No
Restrictions Deed Restrictions
Tax ID 66308
Ownership Full Ownership
Energy Description Ceiling Fans,Digital Program Thermostat,Energy Star Appliances
Acceptable Financing Cash Sale, Conventional, FHA, Investor, VA
Tax Rate 2.3654
Disclosures Mud, Sellers Disclosure
Listing Terms Cash Sale, Conventional, FHA, Investor, VA
Financing Cash Sale,Conventional,FHA,Investor,VA
Special Listing Condition Mud, Sellers Disclosure
Read Less

Bought with Keller Williams Realty Austin




