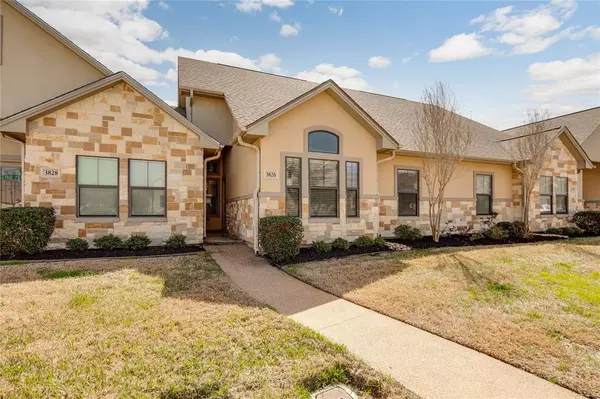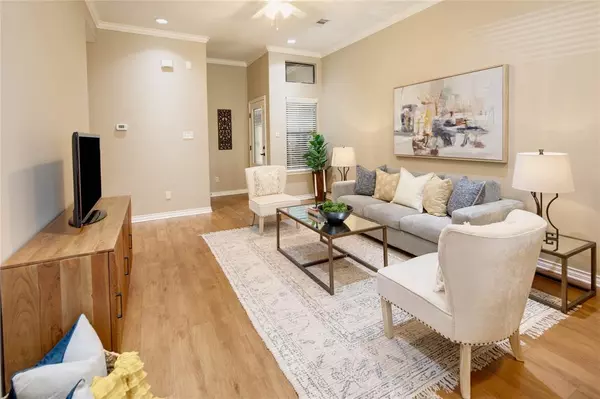For more information regarding the value of a property, please contact us for a free consultation.
3826 Blackhawk LN College Station, TX 77845
Want to know what your home might be worth? Contact us for a FREE valuation!

Our team is ready to help you sell your home for the highest possible price ASAP
Key Details
Property Type Single Family Home
Listing Status Sold
Purchase Type For Sale
Square Footage 1,286 sqft
Price per Sqft $200
Subdivision Summit Crossing Ph 1
MLS Listing ID 12287270
Sold Date 04/06/23
Style Traditional
Bedrooms 3
Full Baths 2
Half Baths 1
HOA Fees $110/mo
HOA Y/N 1
Year Built 2010
Annual Tax Amount $4,387
Tax Year 2022
Lot Size 2,988 Sqft
Acres 0.0686
Property Description
A convenient location, recent updates, and thoughtful amenities…this delightful townhome in Summit Crossing has them all. The sizable living room with cozy dining area leads to an efficient kitchen with large eating bar, granite counters, lots of cabinet space, and built-in appliances. The primary bedroom includes a walk-in closet and en suite bathroom with granite vanity and shower/tub combo. Both spacious guest bedrooms in the front of the home share a full bathroom. Skip the laundromat and do your laundry in house with the included stacked washer and dryer. New carpet, fresh paint, and 2021 roof replacement provide the home's finishing touches. Enjoy a private sitting area off the kitchen and assigned parking beneath the carport. The sparkling neighborhood pool is only yards away. Located just off Harvey Road/Hwy. 30, this desirable townhome is close to shopping, dining, parks, and major highways.
Location
State TX
County Brazos
Rooms
Bedroom Description All Bedrooms Down
Other Rooms 1 Living Area, Family Room, Living Area - 1st Floor, Living/Dining Combo
Master Bathroom Half Bath, Primary Bath: Tub/Shower Combo, Secondary Bath(s): Tub/Shower Combo
Kitchen Breakfast Bar, Kitchen open to Family Room
Interior
Interior Features Crown Molding, Dryer Included, Fire/Smoke Alarm, Split Level
Heating Central Electric
Cooling Central Electric
Flooring Carpet, Tile
Exterior
Carport Spaces 2
Roof Type Composition
Private Pool No
Building
Lot Description Patio Lot
Faces South
Story 1
Foundation Slab
Lot Size Range 0 Up To 1/4 Acre
Sewer Public Sewer
Water Public Water
Structure Type Stone,Stucco
New Construction No
Schools
Elementary Schools Alton Bowen Elementary School
Middle Schools Stephen F. Austin Middle School
High Schools Bryan High School
School District 148 - Bryan
Others
HOA Fee Include Other
Senior Community No
Restrictions Deed Restrictions
Tax ID 355371
Acceptable Financing Cash Sale, Conventional, FHA, VA
Tax Rate 2.0936
Disclosures Sellers Disclosure
Listing Terms Cash Sale, Conventional, FHA, VA
Financing Cash Sale,Conventional,FHA,VA
Special Listing Condition Sellers Disclosure
Read Less

Bought with Real Broker, LLC




