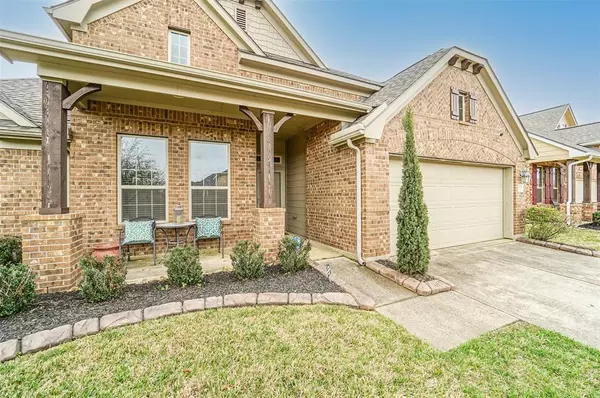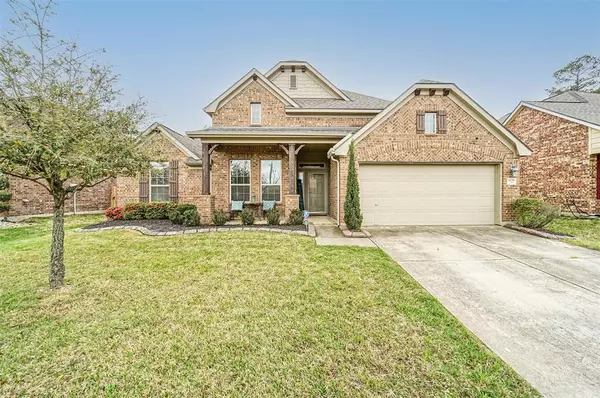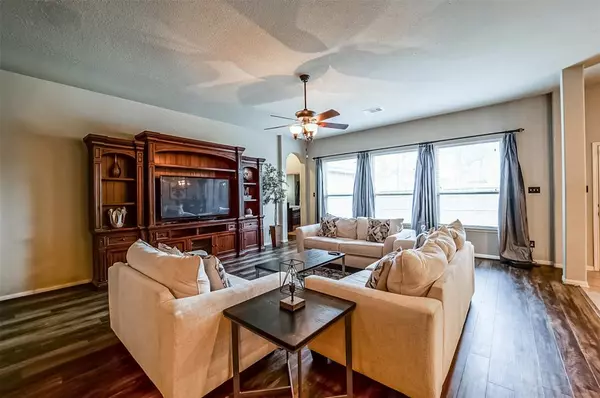For more information regarding the value of a property, please contact us for a free consultation.
14726 Burleson Bend DR Houston, TX 77049
Want to know what your home might be worth? Contact us for a FREE valuation!

Our team is ready to help you sell your home for the highest possible price ASAP
Key Details
Property Type Single Family Home
Listing Status Sold
Purchase Type For Sale
Square Footage 2,185 sqft
Price per Sqft $131
Subdivision New Forest West
MLS Listing ID 90546234
Sold Date 04/04/23
Style Traditional
Bedrooms 4
Full Baths 2
Half Baths 1
HOA Fees $50/ann
HOA Y/N 1
Year Built 2013
Annual Tax Amount $7,418
Tax Year 2022
Lot Size 6,600 Sqft
Acres 0.1515
Property Description
Charming one story with four bedrooms and two and a half bathrooms, located in New Forest West. Neighborhood is quiet and home is walking distance from schools. The front porch adds so much character and you have no back neighbors. Easy access from Beltway 8 and Highway 90. The family room and kitchen are open with an oversized island and room for a breakfast table. High ceilings are throughout the home and two-inch blinds on all the windows. The primary bedroom is quite the retreat located in the back of the home with custom shades on the windows, the bathroom and huge walk-in closet can check all your boxes. The three other bedrooms are nice sizes with great closet space. Roof was replaced September 2020. You have a covered patio in the big backyard for your cookouts and lots of privacy. Come see the place to make your new memories!
Location
State TX
County Harris
Area North Channel
Rooms
Bedroom Description All Bedrooms Down,Walk-In Closet
Other Rooms Family Room, Formal Dining, Kitchen/Dining Combo, Utility Room in House
Master Bathroom Primary Bath: Double Sinks, Primary Bath: Separate Shower, Primary Bath: Soaking Tub, Secondary Bath(s): Tub/Shower Combo
Kitchen Island w/o Cooktop, Kitchen open to Family Room, Pantry
Interior
Interior Features Alarm System - Leased, Drapes/Curtains/Window Cover, High Ceiling, Refrigerator Included
Heating Central Electric
Cooling Central Electric
Flooring Carpet, Laminate, Tile
Exterior
Exterior Feature Back Yard Fenced, Covered Patio/Deck, Patio/Deck, Porch
Parking Features Attached Garage
Garage Spaces 2.0
Roof Type Composition
Street Surface Concrete
Private Pool No
Building
Lot Description Cleared
Story 1
Foundation Slab
Lot Size Range 0 Up To 1/4 Acre
Sewer Public Sewer
Water Water District
Structure Type Brick,Cement Board
New Construction No
Schools
Elementary Schools Dr Shirley J Williamson Elementary School
Middle Schools North Shore Middle School
High Schools North Shore Senior High School
School District 21 - Galena Park
Others
Senior Community No
Restrictions Deed Restrictions
Tax ID 132-262-003-0007
Acceptable Financing Cash Sale, Conventional, FHA, USDA Loan, VA
Tax Rate 2.7153
Disclosures Mud, Sellers Disclosure
Listing Terms Cash Sale, Conventional, FHA, USDA Loan, VA
Financing Cash Sale,Conventional,FHA,USDA Loan,VA
Special Listing Condition Mud, Sellers Disclosure
Read Less

Bought with Exceed Realty LLC
GET MORE INFORMATION





