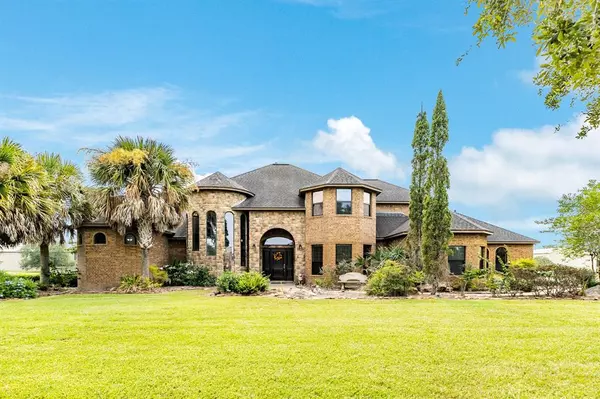For more information regarding the value of a property, please contact us for a free consultation.
15905 County Road 210 Danbury, TX 77534
Want to know what your home might be worth? Contact us for a FREE valuation!

Our team is ready to help you sell your home for the highest possible price ASAP
Key Details
Property Type Single Family Home
Listing Status Sold
Purchase Type For Sale
Square Footage 4,580 sqft
Price per Sqft $160
Subdivision Bayou Oaks
MLS Listing ID 75640171
Sold Date 03/30/23
Style Traditional
Bedrooms 5
Full Baths 4
Half Baths 1
HOA Y/N 1
Year Built 2006
Annual Tax Amount $14,529
Tax Year 2022
Lot Size 3.749 Acres
Acres 3.749
Property Description
Extraordinary Custom Built 5 bdrm home on 3.74 acres with beautiful landscaping and palm tree lined drive.The stunning waterfall at the entrance will be a warm welcome as you arrive home to this amazing property.Open the doors to a grand dining area and elegant curved staircase. The well-equipped kitchen joins a large family room with a stunning view of the tree shaded back yard.The primary bedroom is a sanctuary all to it's own.Two walk-in closets, massive bath area with separate shower and jetted soaking tub. A first floor Guest Suite has full kitchen and bath.Upstairs boasts a huge media room, has 3 bdrs/2baths, kitchenette and balcony. Exterior features include a 40x50 barn/shop, fruit trees and patio and an almost 2 acre fully fenced backyard! The pond in back was designed with fishing and relaxing in mind. You'll enjoy spectacular sunrises and sunsets in this peaceful country setting. This magnificent home is just waiting for you to call it your own.
Location
State TX
County Brazoria
Area Danbury
Rooms
Bedroom Description 1 Bedroom Down - Not Primary BR,Primary Bed - 1st Floor
Other Rooms Formal Dining, Guest Suite w/Kitchen, Living Area - 1st Floor, Living Area - 2nd Floor, Living/Dining Combo, Utility Room in House
Master Bathroom Primary Bath: Double Sinks, Primary Bath: Jetted Tub, Primary Bath: Separate Shower, Secondary Bath(s): Separate Shower
Den/Bedroom Plus 5
Kitchen Breakfast Bar, Island w/o Cooktop, Kitchen open to Family Room, Pantry, Walk-in Pantry
Interior
Interior Features 2 Staircases, Crown Molding, Fire/Smoke Alarm, Formal Entry/Foyer, High Ceiling, Refrigerator Included
Heating Central Gas
Cooling Central Electric
Flooring Carpet, Tile
Exterior
Exterior Feature Back Yard Fenced, Balcony, Patio/Deck, Private Driveway, Workshop
Parking Features Attached Garage
Garage Spaces 3.0
Pool Above Ground
Roof Type Composition
Street Surface Asphalt
Private Pool No
Building
Lot Description Subdivision Lot
Story 2
Foundation Slab
Lot Size Range 2 Up to 5 Acres
Water Aerobic, Well
Structure Type Brick
New Construction No
Schools
Elementary Schools Danbury Elementary School
Middle Schools Danbury Middle School
High Schools Danbury High School
School District 15 - Danbury
Others
Senior Community No
Restrictions Restricted
Tax ID 1668-0002-010
Energy Description Ceiling Fans,Energy Star Appliances,High-Efficiency HVAC,Insulated Doors
Acceptable Financing Conventional
Tax Rate 2.2192
Disclosures Exclusions, Sellers Disclosure
Listing Terms Conventional
Financing Conventional
Special Listing Condition Exclusions, Sellers Disclosure
Read Less

Bought with Peltier Home And Ranch Realty , LLC




