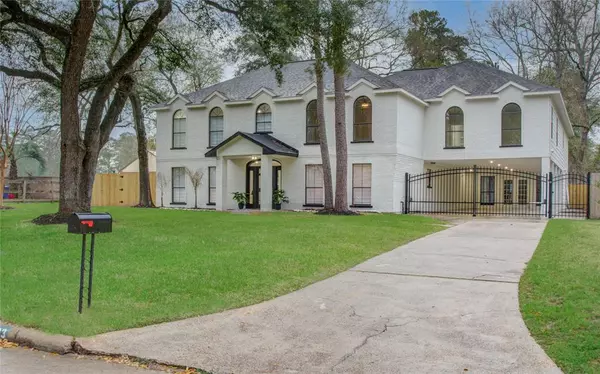For more information regarding the value of a property, please contact us for a free consultation.
6003 Elmgrove RD Spring, TX 77389
Want to know what your home might be worth? Contact us for a FREE valuation!

Our team is ready to help you sell your home for the highest possible price ASAP
Key Details
Property Type Single Family Home
Listing Status Sold
Purchase Type For Sale
Square Footage 5,065 sqft
Price per Sqft $135
Subdivision Northampton Sec 02
MLS Listing ID 65791387
Sold Date 03/31/23
Style Traditional
Bedrooms 5
Full Baths 3
Half Baths 1
HOA Fees $32/ann
HOA Y/N 1
Year Built 1971
Annual Tax Amount $5,706
Tax Year 2022
Lot Size 0.376 Acres
Acres 0.376
Property Description
This gorgeous and newly remodeled home is located inside Northampton and Willow Creek Golf course community - close to Grand Parkway Marketplace and 99. It is also close to some of Klein's most reputable schools in the district. It features lovely wrap around balconies that overlook the massive backyard and lush mature trees. The home has two primary bedrooms with extra large walk in closets, walk in showers, soaking tubs and luxurious quartz countertops. This stunning property also has a bonus room with a separate entrance; perfectly suitable for an office space, gym or guest area. The oversized kitchen is also perfect for hosting, equipped with a chef-grade oven/stove and large island. The covered carport accommodates up to 6 cars and has an electric wrought iron gate with remotes. This house has brand new plumbing, electrical, HVAC, water heaters, and appliances. This is a maintenance free home for years to come. Don't hesitate to stop by!
Location
State TX
County Harris
Area Spring/Klein
Rooms
Bedroom Description 2 Primary Bedrooms,All Bedrooms Up,En-Suite Bath,Primary Bed - 2nd Floor,Walk-In Closet
Other Rooms Den, Family Room, Gameroom Down, Home Office/Study, Kitchen/Dining Combo, Living Area - 1st Floor, Living Area - 2nd Floor, Utility Room in House
Master Bathroom Half Bath, Primary Bath: Double Sinks, Primary Bath: Separate Shower, Primary Bath: Shower Only, Primary Bath: Soaking Tub, Secondary Bath(s): Tub/Shower Combo
Den/Bedroom Plus 5
Kitchen Breakfast Bar, Kitchen open to Family Room, Pantry, Soft Closing Cabinets, Soft Closing Drawers, Walk-in Pantry
Interior
Interior Features 2 Staircases, Balcony, Drapes/Curtains/Window Cover, Fire/Smoke Alarm, Refrigerator Included
Heating Central Gas
Cooling Central Electric, Zoned
Flooring Tile, Vinyl Plank
Fireplaces Number 1
Fireplaces Type Gaslog Fireplace
Exterior
Carport Spaces 4
Garage Description Additional Parking, Driveway Gate
Roof Type Composition
Street Surface Concrete
Accessibility Driveway Gate
Private Pool No
Building
Lot Description Cul-De-Sac, In Golf Course Community, Subdivision Lot
Faces North
Story 2
Foundation Slab
Lot Size Range 1/4 Up to 1/2 Acre
Sewer Public Sewer
Water Public Water, Water District
Structure Type Brick,Cement Board
New Construction No
Schools
Elementary Schools Northampton Elementary School
Middle Schools Hildebrandt Intermediate School
High Schools Klein Oak High School
School District 32 - Klein
Others
HOA Fee Include Recreational Facilities
Senior Community No
Restrictions Deed Restrictions
Tax ID 102-257-000-0043
Ownership Full Ownership
Energy Description Attic Vents,Ceiling Fans,Digital Program Thermostat,High-Efficiency HVAC,Insulation - Blown Cellulose,Insulation - Spray-Foam
Acceptable Financing Cash Sale, Conventional, Investor
Tax Rate 2.4965
Disclosures Other Disclosures
Listing Terms Cash Sale, Conventional, Investor
Financing Cash Sale,Conventional,Investor
Special Listing Condition Other Disclosures
Read Less

Bought with RE/MAX Signature Galleria




