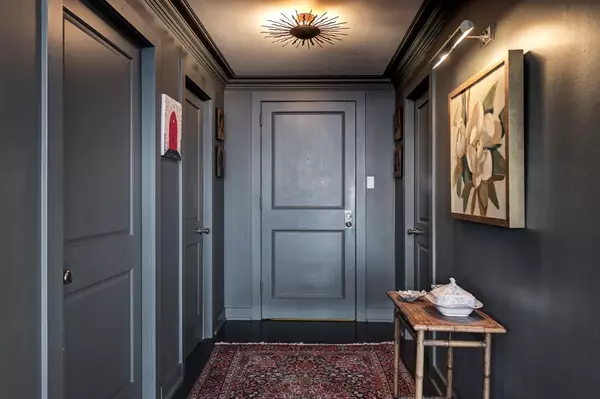For more information regarding the value of a property, please contact us for a free consultation.
14 Greenway PLZ #30H Houston, TX 77046
Want to know what your home might be worth? Contact us for a FREE valuation!

Our team is ready to help you sell your home for the highest possible price ASAP
Key Details
Property Type Condo
Listing Status Sold
Purchase Type For Sale
Square Footage 2,230 sqft
Price per Sqft $403
Subdivision Greenway Condo
MLS Listing ID 7779852
Sold Date 03/31/23
Bedrooms 2
Full Baths 2
Half Baths 1
HOA Fees $2,086/mo
Year Built 1980
Annual Tax Amount $9,444
Tax Year 2022
Property Description
Stunning 2-bedroom penthouse located on the 30th floor of the conveniently located 14 Greenway Plaza Residential High Rise with easy access to nearby shopping/business/restaurant centers. With amazing views afforded from the East and South facing balcony, this home has been appointed with exquisite finishes found in the custom millwork, wide plank hardwood flooring, exceptional marble accents of the well-planned floor design and ten-foot ceilings. An elegant living room opening to the dining room/library with eye-catching floor to ceiling painted bookshelves, secluded office, chef's delight gourmet kitchen with a plentiful supply of counter and storage space, fabulous wet bar, exquisite primary bedroom with expansive custom designed closet/luxurious bath, and flexible secondary bedroom with adjacent bath - all create a one-of-a-kind sophisticated space for the discerning buyer!
Location
State TX
County Harris
Area Greenway Plaza
Building/Complex Name GREENWAY
Rooms
Bedroom Description All Bedrooms Down,Primary Bed - 1st Floor
Other Rooms Breakfast Room
Master Bathroom Primary Bath: Double Sinks, Primary Bath: Soaking Tub, Secondary Bath(s): Shower Only
Kitchen Butler Pantry, Island w/ Cooktop, Pots/Pans Drawers, Second Sink, Soft Closing Drawers, Under Cabinet Lighting
Interior
Interior Features Balcony, Chilled Water System, Crown Molding, Drapes/Curtains/Window Cover, Fire/Smoke Alarm, Formal Entry/Foyer, Fully Sprinklered, Maid Service, Pressurized Stairwell, Refrigerator Included, Wet Bar, Wired for Sound
Heating Central Electric
Cooling Central Electric, Other Cooling
Flooring Tile, Wood
Appliance Dryer Included, Refrigerator, Washer Included
Dryer Utilities 1
Exterior
Exterior Feature Balcony/Terrace, Service Elevator, Trash Chute, Trash Pick Up
Pool Heated
View East
Street Surface Concrete
Total Parking Spaces 2
Private Pool No
Building
Building Description Concrete,Glass,Steel, Concierge,Private Garage
Unit Features Covered Terrace
Structure Type Concrete,Glass,Steel
New Construction No
Schools
Elementary Schools Poe Elementary School
Middle Schools Lanier Middle School
High Schools Lamar High School (Houston)
School District 27 - Houston
Others
Pets Allowed With Restrictions
HOA Fee Include Building & Grounds,Cable TV,Concierge,Insurance Common Area,Limited Access,On Site Guard,Porter,Recreational Facilities,Trash Removal,Valet Parking,Water and Sewer
Senior Community No
Tax ID 114-903-002-0188
Ownership Fractional Ownership
Acceptable Financing Cash Sale, Conventional
Disclosures HOA First Right of Refusal, Non Refundable Application Fee, Sellers Disclosure
Listing Terms Cash Sale, Conventional
Financing Cash Sale,Conventional
Special Listing Condition HOA First Right of Refusal, Non Refundable Application Fee, Sellers Disclosure
Pets Allowed With Restrictions
Read Less

Bought with Clarkson and Company Real Estate




