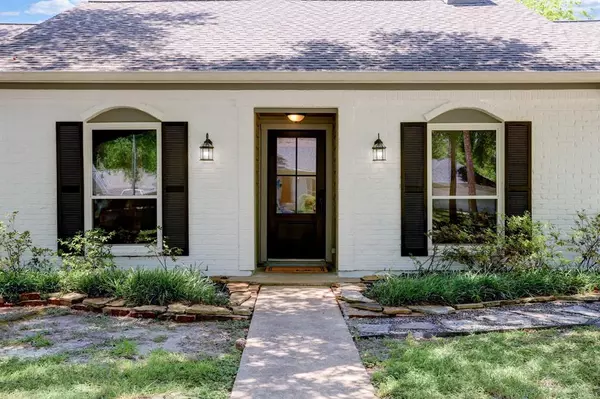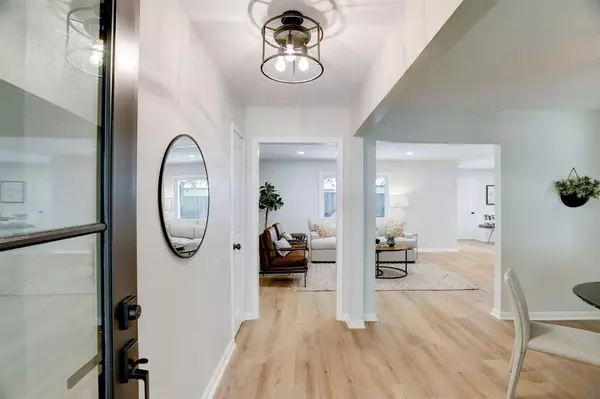For more information regarding the value of a property, please contact us for a free consultation.
2531 Rosefield DR Houston, TX 77080
Want to know what your home might be worth? Contact us for a FREE valuation!

Our team is ready to help you sell your home for the highest possible price ASAP
Key Details
Property Type Single Family Home
Listing Status Sold
Purchase Type For Sale
Square Footage 1,925 sqft
Price per Sqft $259
Subdivision Spring Shadows
MLS Listing ID 81025312
Sold Date 03/24/23
Style Traditional
Bedrooms 4
Full Baths 2
HOA Fees $28/ann
HOA Y/N 1
Year Built 1968
Annual Tax Amount $9,125
Tax Year 2021
Lot Size 8,781 Sqft
Property Description
Welcome to this extensively renovated 4 bedroom home in the highly sought after subdivision of Spring Shadows. This floorplan features brick exterior, 4 bedrooms, 2 full bathrooms and private study. Custom updates include site-built cabinets with soft-close hardware, quartz countertops, LVP floors, brick fireplace and high-end fixtures throughout. Additional updates include low E windows, recently replaced roof, HVAC system, new PEX plumbing, new water heater, updated electrical, new trim/interior doors, keyless garage entry. Home has a spacious backyard and incredible curb appeal. NEVER FLOODED. Spring Shadows neighborhood has a very dedicated HOA, walk and bike trails steps away from this home, located minutes from Memorial City and CityCenter. Enjoy the numerous activities, dining options near by. Zoned to Spring Branch ISD. Please view Features list for complete details on what this home has to offer!
Location
State TX
County Harris
Area Spring Branch
Rooms
Bedroom Description All Bedrooms Down,Walk-In Closet
Other Rooms Breakfast Room, Family Room, Formal Dining, Utility Room in House
Master Bathroom Primary Bath: Double Sinks, Primary Bath: Shower Only, Secondary Bath(s): Tub/Shower Combo
Den/Bedroom Plus 4
Kitchen Kitchen open to Family Room, Pantry, Soft Closing Cabinets, Soft Closing Drawers
Interior
Interior Features Crown Molding, Fire/Smoke Alarm
Heating Central Gas
Cooling Central Electric
Flooring Vinyl Plank
Fireplaces Number 1
Fireplaces Type Gas Connections, Wood Burning Fireplace
Exterior
Exterior Feature Back Yard Fenced, Covered Patio/Deck, Patio/Deck, Storage Shed
Parking Features Attached Garage
Garage Spaces 2.0
Garage Description Auto Garage Door Opener
Roof Type Composition
Street Surface Concrete,Curbs,Gutters
Private Pool No
Building
Lot Description Subdivision Lot
Faces East
Story 1
Foundation Slab
Lot Size Range 0 Up To 1/4 Acre
Sewer Public Sewer
Water Public Water
Structure Type Brick,Wood
New Construction No
Schools
Elementary Schools Spring Shadow Elementary School
Middle Schools Spring Woods Middle School
High Schools Northbrook High School
School District 49 - Spring Branch
Others
HOA Fee Include Courtesy Patrol
Senior Community No
Restrictions Deed Restrictions
Tax ID 098-218-000-0083
Ownership Full Ownership
Energy Description Attic Vents,Ceiling Fans,Digital Program Thermostat,Energy Star Appliances,Energy Star/CFL/LED Lights,High-Efficiency HVAC,Insulated/Low-E windows
Acceptable Financing Cash Sale, Conventional
Tax Rate 2.4415
Disclosures Owner/Agent, Sellers Disclosure
Listing Terms Cash Sale, Conventional
Financing Cash Sale,Conventional
Special Listing Condition Owner/Agent, Sellers Disclosure
Read Less

Bought with HomeSmart




