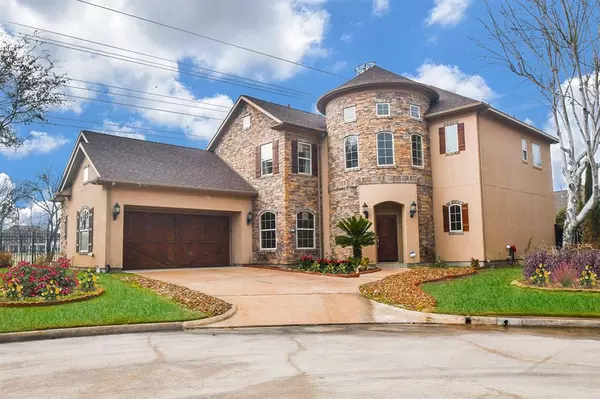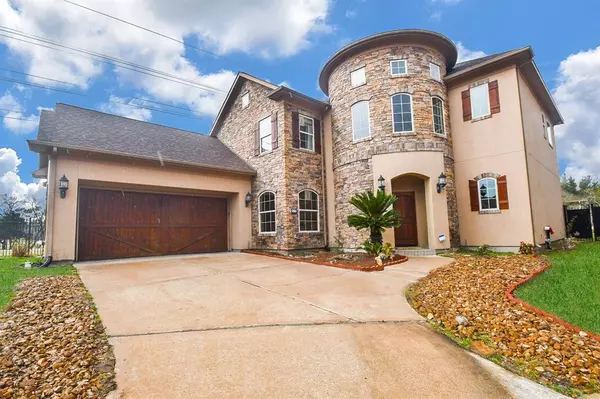For more information regarding the value of a property, please contact us for a free consultation.
11218 French Oak LN Houston, TX 77082
Want to know what your home might be worth? Contact us for a FREE valuation!

Our team is ready to help you sell your home for the highest possible price ASAP
Key Details
Property Type Single Family Home
Listing Status Sold
Purchase Type For Sale
Square Footage 3,328 sqft
Price per Sqft $235
Subdivision Royal Oaks Country Club
MLS Listing ID 54599309
Sold Date 03/23/23
Style Traditional
Bedrooms 3
Full Baths 2
Half Baths 1
HOA Fees $260/ann
HOA Y/N 1
Year Built 2006
Annual Tax Amount $16,017
Tax Year 2022
Lot Size 9,182 Sqft
Acres 0.2108
Property Description
NO BACK NEIGHBORS! MOVE in READY! What an opportunity in the "Guard Gated" Community of Royal Oaks Country Club. VILLA style home situated on a quiet CUL-DE-SAC street. As you enter, you are greeted with gleaming hardwood flooring and a spacious, open floor plan. The abundance of windows on the first floor, allow for views of the expansive back yard from just about everywhere. The FLEX room just off the living room could be the perfect WORK from HOME space OR the 4th Bedroom. Sweeping staircase leads you to the SPRAWLING Owners Retreat, complete with, large walk in closet and dual vanity. The second floor boasts 2 additional bedrooms and a landing area with a nook, perfect spot to put a desk for homework or craft area. TEXAS sized backyard is the perfect OASIS, sparkling pool, summer kitchen, plenty of green space and additional landscaping could be added for more privacy. This COMMUNITY is all about LOCATION, easy access to EVERYTHING, MINUTES from Dining and SHOPPING.
Location
State TX
County Harris
Area Westchase Area
Rooms
Bedroom Description All Bedrooms Up
Other Rooms Formal Dining, Living Area - 1st Floor, Utility Room in House
Master Bathroom Primary Bath: Double Sinks, Primary Bath: Separate Shower, Primary Bath: Soaking Tub
Den/Bedroom Plus 4
Interior
Heating Central Gas
Cooling Central Electric
Flooring Carpet, Tile, Wood
Fireplaces Number 1
Fireplaces Type Gaslog Fireplace
Exterior
Parking Features Attached Garage
Garage Spaces 2.0
Pool In Ground
Roof Type Composition
Private Pool Yes
Building
Lot Description Cul-De-Sac, Greenbelt, In Golf Course Community
Story 2
Foundation Slab
Lot Size Range 0 Up To 1/4 Acre
Sewer Public Sewer
Water Public Water
Structure Type Stone,Stucco
New Construction No
Schools
Elementary Schools Outley Elementary School
Middle Schools O'Donnell Middle School
High Schools Aisd Draw
School District 2 - Alief
Others
HOA Fee Include Courtesy Patrol,Limited Access Gates
Senior Community Yes
Restrictions Deed Restrictions
Tax ID 123-637-002-0040
Energy Description Attic Vents,Ceiling Fans
Tax Rate 2.6086
Disclosures Mud
Special Listing Condition Mud
Read Less

Bought with Martha Turner Sotheby's International Realty




