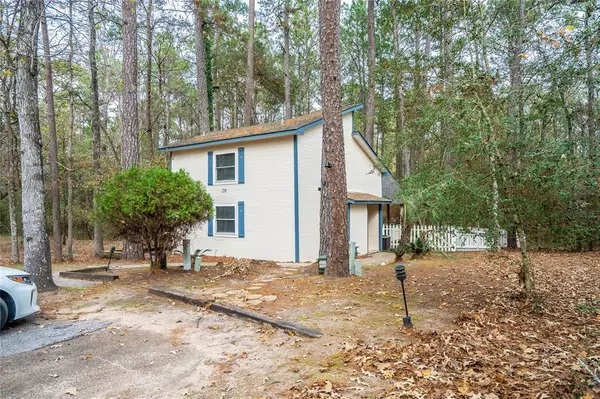For more information regarding the value of a property, please contact us for a free consultation.
20 Putters PT E #20 Huntsville, TX 77320
Want to know what your home might be worth? Contact us for a FREE valuation!

Our team is ready to help you sell your home for the highest possible price ASAP
Key Details
Property Type Single Family Home
Listing Status Sold
Purchase Type For Sale
Square Footage 860 sqft
Price per Sqft $165
Subdivision Waterwood Putters Point
MLS Listing ID 95910124
Sold Date 03/16/23
Style Contemporary/Modern
Bedrooms 2
Full Baths 2
HOA Fees $64/ann
HOA Y/N 1
Year Built 1978
Annual Tax Amount $2,379
Tax Year 2022
Lot Size 3,672 Sqft
Acres 0.0843
Property Description
Talk about a house to fit everyone's needs! Super cute, perfect location, great for entertaining or just relaxing, you will find this 2 bed, 2 bath home in a subdivision right on the highly acclaimed Waterwood National Golf Course. The Putters Point subdivision of Waterwood has just a handful of homes and hugs the 2nd fairway of the golf course. Enjoy the subdivision's private pool and the convenience of its laundry facility. Come inside the home where you will enjoy a wood-burning fireplace, open living and kitchen area. The loft bedroom is open to the living space of the house and has a full bath and large closets. Updated energy efficient windows and sliding doors are absolutely beautiful. Let the kids and dogs play in the shaded fenced back yard while you relax on the gazebo covered deck. The recreational paradise of Lake Livingston is a very short drive down the road. Don't let this one slip by!
Location
State TX
County San Jacinto
Area Lake Livingston Area
Rooms
Bedroom Description 1 Bedroom Down - Not Primary BR,1 Bedroom Up,Primary Bed - 2nd Floor
Other Rooms 1 Living Area, Kitchen/Dining Combo, Living Area - 1st Floor, Living/Dining Combo, Loft
Kitchen Breakfast Bar, Kitchen open to Family Room
Interior
Interior Features Fire/Smoke Alarm, High Ceiling, Refrigerator Included
Heating Central Electric
Cooling Central Electric
Flooring Carpet, Tile
Fireplaces Number 1
Fireplaces Type Wood Burning Fireplace
Exterior
Roof Type Composition
Street Surface Asphalt
Private Pool No
Building
Lot Description Cleared, In Golf Course Community, Subdivision Lot
Story 2
Foundation Slab
Lot Size Range 0 Up To 1/4 Acre
Sewer Public Sewer
Water Public Water, Water District
Structure Type Wood
New Construction No
Schools
Elementary Schools James Street Elementary School
Middle Schools Lincoln Junior High School
High Schools Coldspring-Oakhurst High School
School District 101 - Coldspring-Oakhurst Consolidated
Others
HOA Fee Include Courtesy Patrol,Grounds,Recreational Facilities
Senior Community No
Restrictions Deed Restrictions,Restricted
Tax ID 67354
Energy Description Ceiling Fans,Digital Program Thermostat
Acceptable Financing Cash Sale, Conventional
Tax Rate 2.2916
Disclosures Mud, Sellers Disclosure
Listing Terms Cash Sale, Conventional
Financing Cash Sale,Conventional
Special Listing Condition Mud, Sellers Disclosure
Read Less

Bought with Palmer Real Estate




