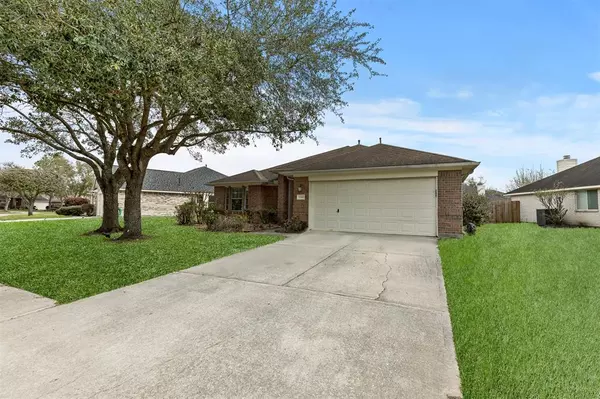For more information regarding the value of a property, please contact us for a free consultation.
11143 Riverbank Ridge LN Houston, TX 77089
Want to know what your home might be worth? Contact us for a FREE valuation!

Our team is ready to help you sell your home for the highest possible price ASAP
Key Details
Property Type Single Family Home
Listing Status Sold
Purchase Type For Sale
Square Footage 2,061 sqft
Price per Sqft $144
Subdivision Riverstone Ranch Sec
MLS Listing ID 17812793
Sold Date 03/14/23
Style Traditional
Bedrooms 4
Full Baths 2
HOA Fees $60/ann
HOA Y/N 1
Year Built 2002
Annual Tax Amount $6,814
Tax Year 2022
Lot Size 7,987 Sqft
Acres 0.1834
Property Description
Welcome to the highly desirable Riverstone Ranch community, surrounded by picturesque lakes,
beautiful parks, sidewalks & a refreshing community pool. This 4-bedroom, 2-bathroom home
offers a spacious layout with a 2-car garage. Gather with family and friends in the cozy living
room, complete with tall, vaulted ceilings and a gas fireplace creating a warm and inviting
atmosphere. The kitchen is complete with a breakfast area and an abundance of cabinets,
generous storage, and a convenient pantry. Cooking and meal preparation will be a breeze in
this functional space. The reading room can easily be converted into an office. The split floor
plan allows for maximum privacy, with the primary suite located in the back of the house. The
primary bathroom offers a garden tub, walk-in shower, double sinks, vanity & a large walk-in
closet. This neighborhood is known for its prime location, with easy access to major highways
like I-45 and BW-8, shopping, dining, and entertainment.
Location
State TX
County Harris
Area Southbelt/Ellington
Rooms
Bedroom Description All Bedrooms Down,En-Suite Bath,Primary Bed - 1st Floor,Split Plan,Walk-In Closet
Other Rooms 1 Living Area, Den, Family Room, Formal Dining, Home Office/Study, Kitchen/Dining Combo, Utility Room in House
Master Bathroom Primary Bath: Double Sinks, Primary Bath: Separate Shower, Primary Bath: Soaking Tub, Secondary Bath(s): Tub/Shower Combo, Vanity Area
Den/Bedroom Plus 4
Kitchen Breakfast Bar, Island w/o Cooktop, Kitchen open to Family Room, Pantry
Interior
Interior Features Drapes/Curtains/Window Cover, Fire/Smoke Alarm, High Ceiling, Prewired for Alarm System, Refrigerator Included, Washer Included
Heating Central Gas
Cooling Central Electric
Flooring Carpet, Laminate, Tile
Fireplaces Number 1
Exterior
Exterior Feature Back Yard Fenced, Patio/Deck, Porch, Satellite Dish, Storage Shed
Parking Features Attached Garage
Garage Spaces 2.0
Garage Description Double-Wide Driveway
Roof Type Composition
Street Surface Concrete,Curbs
Private Pool No
Building
Lot Description Subdivision Lot
Story 1
Foundation Slab
Lot Size Range 0 Up To 1/4 Acre
Water Water District
Structure Type Brick
New Construction No
Schools
Elementary Schools South Belt Elementary School
Middle Schools Thompson Intermediate School
High Schools Dobie High School
School District 41 - Pasadena
Others
HOA Fee Include Clubhouse,Grounds,Recreational Facilities
Senior Community No
Restrictions Deed Restrictions
Tax ID 122-425-003-0019
Ownership Full Ownership
Energy Description Attic Vents,Ceiling Fans,Digital Program Thermostat
Acceptable Financing Cash Sale, Conventional, FHA, VA
Tax Rate 2.5664
Disclosures Mud, Sellers Disclosure
Listing Terms Cash Sale, Conventional, FHA, VA
Financing Cash Sale,Conventional,FHA,VA
Special Listing Condition Mud, Sellers Disclosure
Read Less

Bought with Vive Realty LLC




