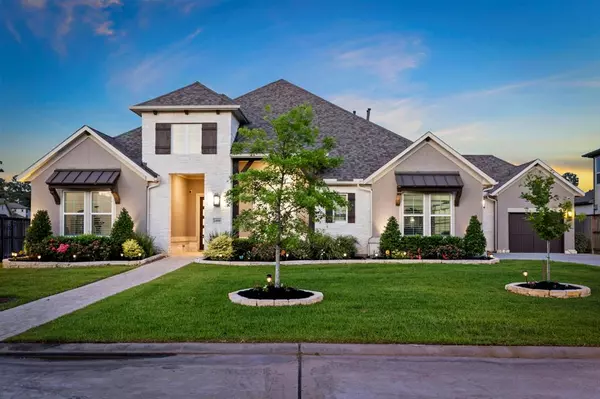For more information regarding the value of a property, please contact us for a free consultation.
24818 Trull Brook LN Spring, TX 77389
Want to know what your home might be worth? Contact us for a FREE valuation!

Our team is ready to help you sell your home for the highest possible price ASAP
Key Details
Property Type Single Family Home
Listing Status Sold
Purchase Type For Sale
Square Footage 3,861 sqft
Price per Sqft $249
Subdivision Augusta Pines
MLS Listing ID 36891982
Sold Date 03/15/23
Style Traditional
Bedrooms 4
Full Baths 4
Half Baths 1
HOA Fees $166/ann
HOA Y/N 1
Year Built 2018
Annual Tax Amount $22,855
Tax Year 2022
Lot Size 0.331 Acres
Acres 0.3309
Property Description
Welcome to the stunning Castella Model built by Drees Homes in the Augusta Pines Golf Course Community. This lightly lived in 1 story home features an open floor plan with 4 Bedrooms, 4.1 Bathrooms, Study, Media Room and a Family Ready Utility Room. The chef's dream kitchen features stainless steel KitchenAid appliances with double ovens and a 48in Range! Quartz waterfall center island with breakfast bar. Working Pantry has built-ins and cabinets to store all of your small household appliances. The Owner's retreat has a large bedroom with a sitting area and coffee bar. Primary bathroom has two walk-in closets, dual vanities, separate tub and shower! From the main living area, take in the views of your large open backyard, with sliding glass doors and a large patio. Home is minutes from The Woodlands and Grand Pkwy! Zoned to French, Hofius, & Klein Oak. Don't miss out as this home won't last long!
Location
State TX
County Harris
Area Spring/Klein
Rooms
Bedroom Description All Bedrooms Down,Walk-In Closet
Other Rooms Family Room, Home Office/Study, Kitchen/Dining Combo, Media, Utility Room in House
Master Bathroom Half Bath, Hollywood Bath, Primary Bath: Double Sinks, Primary Bath: Separate Shower, Primary Bath: Soaking Tub
Kitchen Butler Pantry, Island w/o Cooktop, Kitchen open to Family Room, Soft Closing Drawers, Under Cabinet Lighting, Walk-in Pantry
Interior
Interior Features Alarm System - Owned, Fire/Smoke Alarm, High Ceiling
Heating Central Gas
Cooling Central Electric
Flooring Carpet, Engineered Wood, Tile
Fireplaces Number 1
Fireplaces Type Gas Connections
Exterior
Exterior Feature Back Yard Fenced, Controlled Subdivision Access, Covered Patio/Deck, Sprinkler System, Subdivision Tennis Court
Parking Features Attached Garage
Garage Spaces 3.0
Roof Type Composition
Street Surface Concrete,Curbs
Accessibility Automatic Gate
Private Pool No
Building
Lot Description Corner, In Golf Course Community, Subdivision Lot
Story 1
Foundation Slab
Lot Size Range 1/4 Up to 1/2 Acre
Builder Name Drees Homes
Water Water District
Structure Type Stone,Stucco
New Construction No
Schools
Elementary Schools French Elementary School (Klein)
Middle Schools Hofius Intermediate School
High Schools Klein Oak High School
School District 32 - Klein
Others
HOA Fee Include Courtesy Patrol,Limited Access Gates,Recreational Facilities
Senior Community No
Restrictions Deed Restrictions
Tax ID 135-607-002-0005
Ownership Full Ownership
Acceptable Financing Cash Sale, Conventional
Tax Rate 2.864
Disclosures Mud, Sellers Disclosure
Listing Terms Cash Sale, Conventional
Financing Cash Sale,Conventional
Special Listing Condition Mud, Sellers Disclosure
Read Less

Bought with Keller Williams Realty Metropolitan




