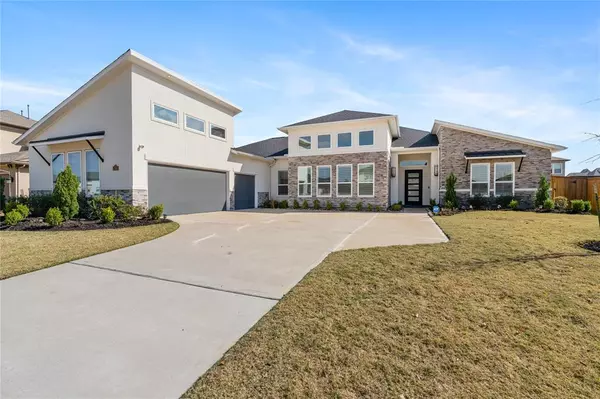For more information regarding the value of a property, please contact us for a free consultation.
17931 Blue Ridge Shores DR Cypress, TX 77433
Want to know what your home might be worth? Contact us for a FREE valuation!

Our team is ready to help you sell your home for the highest possible price ASAP
Key Details
Property Type Single Family Home
Listing Status Sold
Purchase Type For Sale
Square Footage 3,562 sqft
Price per Sqft $266
Subdivision Towne Lake
MLS Listing ID 69920038
Sold Date 03/03/23
Style Contemporary/Modern
Bedrooms 4
Full Baths 4
Half Baths 1
HOA Fees $190/ann
HOA Y/N 1
Year Built 2019
Annual Tax Amount $25,761
Tax Year 2022
Lot Size 0.310 Acres
Acres 0.3097
Property Description
Welcome home to your Blue Ridge Shores Dr, custom Towne Lake Home. This home is very modern with an open concept one story floor plan. Four bedrooms, each with their own en-suite bathrooms and walk-in closets. The master bedroom has beautiful plantation shutters, carpet, ceiling fan and a closet that makes DREAMS come true. His and her sides with built-ins and shelving. The en-suite has double vanity with quartz countertops, a soaking tub and a large walk-in shower. The chefs kitchen is white and bright with white subway tile, white custom cabinets and white quartz countertops. Double ovens, with a built-in microwave, five burner gas cooktop, and a pantry. The wall of windows from your family room overlooks your beautiful backyard oasis with a nice size heated pool. The backyard also comes with an outdoor kitchen that you can enjoy on your patio underneath the ceiling fans. You will also find a 3-car garage. This home is move-in ready waiting to welcome the next family to call it HOME.
Location
State TX
County Harris
Community Towne Lake
Area Cypress South
Rooms
Bedroom Description All Bedrooms Down
Other Rooms Family Room, Formal Dining, Gameroom Down, Home Office/Study, Utility Room in House
Den/Bedroom Plus 4
Kitchen Island w/o Cooktop, Kitchen open to Family Room, Under Cabinet Lighting
Interior
Interior Features Alarm System - Owned, Fire/Smoke Alarm, High Ceiling
Heating Central Gas
Cooling Central Electric
Flooring Carpet, Tile, Wood
Fireplaces Number 1
Fireplaces Type Gas Connections
Exterior
Exterior Feature Back Yard, Back Yard Fenced, Covered Patio/Deck, Outdoor Kitchen, Patio/Deck, Side Yard, Sprinkler System
Parking Features Attached Garage
Garage Spaces 3.0
Pool Gunite, Heated, In Ground
Roof Type Composition
Street Surface Concrete,Curbs
Private Pool Yes
Building
Lot Description Cul-De-Sac, Subdivision Lot
Faces West
Story 1
Foundation Slab
Lot Size Range 1/4 Up to 1/2 Acre
Builder Name Partners in Building
Sewer Public Sewer
Water Water District
Structure Type Stone,Stucco
New Construction No
Schools
Elementary Schools Rennell Elementary School
Middle Schools Anthony Middle School (Cypress-Fairbanks)
High Schools Cypress Ranch High School
School District 13 - Cypress-Fairbanks
Others
HOA Fee Include Clubhouse,Courtesy Patrol,Limited Access Gates,Recreational Facilities
Senior Community No
Restrictions Deed Restrictions
Tax ID 139-124-001-0007
Acceptable Financing Cash Sale, Conventional, FHA, VA
Tax Rate 3.471
Disclosures Mud, Sellers Disclosure
Listing Terms Cash Sale, Conventional, FHA, VA
Financing Cash Sale,Conventional,FHA,VA
Special Listing Condition Mud, Sellers Disclosure
Read Less

Bought with Non-MLS




