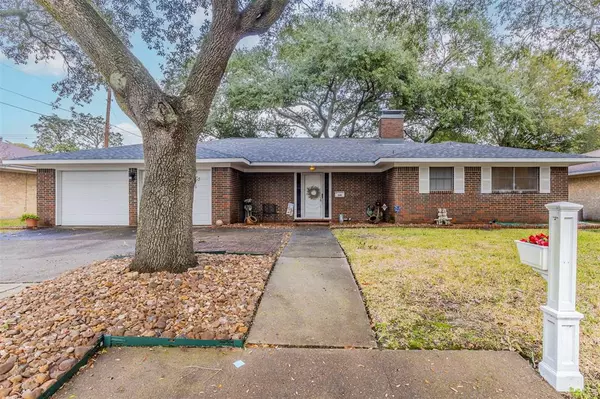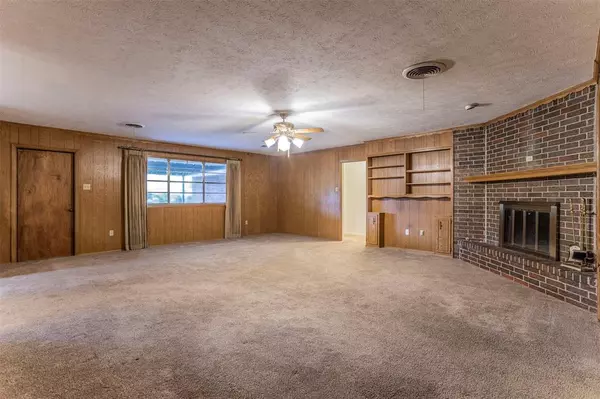For more information regarding the value of a property, please contact us for a free consultation.
2205 Kipling ST Baytown, TX 77520
Want to know what your home might be worth? Contact us for a FREE valuation!

Our team is ready to help you sell your home for the highest possible price ASAP
Key Details
Property Type Single Family Home
Listing Status Sold
Purchase Type For Sale
Square Footage 2,262 sqft
Price per Sqft $93
Subdivision Eva Maude Sec 05
MLS Listing ID 79219107
Sold Date 03/01/23
Style Traditional
Bedrooms 3
Full Baths 2
Year Built 1968
Annual Tax Amount $4,966
Tax Year 2022
Lot Size 8,800 Sqft
Acres 0.202
Property Description
Located in beautiful Eva Maude Subdivision, known for its mature oak trees and gorgeous homes. Floor plan has an open living area to the kitchen, bar, built-in desk, and dining areas. Dining room has built-in floor to ceiling cabinet for dishes or collectibles. Living area has a wall of built-in cabinetry, full brick fireplace (has gas service), and windows to the large covered backyard patio. An over-sized laundry room has secondary access to the back patio and provides as a mud room from the back yard and has lots of storage. Master bedroom is very large and has double walk-in closets. Front bedroom is large also and has double step-in closets, as well as private access to front bathroom that boasts lots of cabinetry. Middle bedroom is nice size and has walk-in closet. The backyard is one to see. No direct neighbors behind this property provides serenity while sitting on the large covered back patio under the oak trees. Motivated Seller!!
Location
State TX
County Harris
Area Baytown/Harris County
Rooms
Other Rooms Breakfast Room, Den, Family Room, Formal Dining
Interior
Heating Central Gas
Cooling Central Electric
Flooring Carpet, Tile, Vinyl
Fireplaces Number 1
Exterior
Parking Features Attached Garage, Oversized Garage
Garage Spaces 2.0
Roof Type Composition
Private Pool No
Building
Lot Description Other
Story 1
Foundation Slab
Lot Size Range 0 Up To 1/4 Acre
Sewer Public Sewer
Structure Type Brick,Wood
New Construction No
Schools
Elementary Schools James Bowie Elementary School (Goose Creek)
Middle Schools Cedar Bayou J H
High Schools Sterling High School (Goose Creek)
School District 23 - Goose Creek Consolidated
Others
Senior Community No
Restrictions Unknown
Tax ID 097-396-000-0281
Acceptable Financing Cash Sale, Conventional, VA
Tax Rate 2.97
Disclosures Reports Available, Sellers Disclosure
Listing Terms Cash Sale, Conventional, VA
Financing Cash Sale,Conventional,VA
Special Listing Condition Reports Available, Sellers Disclosure
Read Less

Bought with Realty Associates




