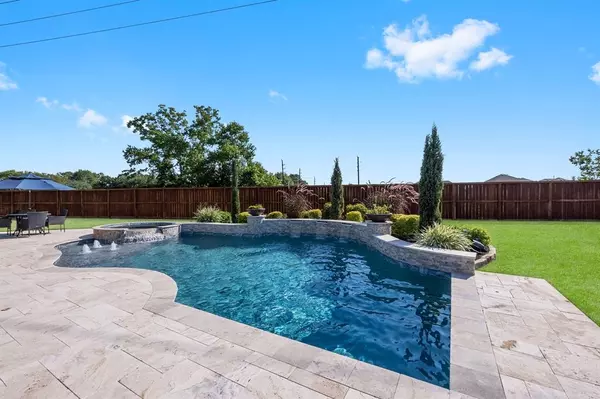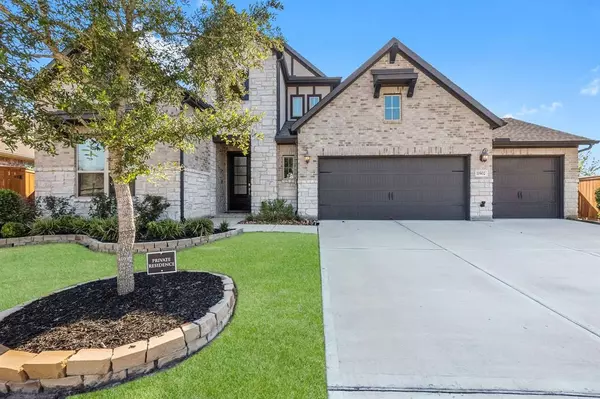For more information regarding the value of a property, please contact us for a free consultation.
11902 Sumitomo LN Cypress, TX 77433
Want to know what your home might be worth? Contact us for a FREE valuation!

Our team is ready to help you sell your home for the highest possible price ASAP
Key Details
Property Type Single Family Home
Listing Status Sold
Purchase Type For Sale
Square Footage 3,403 sqft
Price per Sqft $220
Subdivision Towne Lake
MLS Listing ID 10171651
Sold Date 02/28/23
Style Traditional
Bedrooms 4
Full Baths 3
Half Baths 1
HOA Fees $141/ann
HOA Y/N 1
Year Built 2019
Annual Tax Amount $17,848
Tax Year 2022
Lot Size 0.286 Acres
Acres 0.2861
Property Description
Thoughtfully designed two story home with brick & stone elevation in sought after Towne Lake. Better than new with 4 bedrooms, 3.5 baths and a true 3 car garage w/ epoxy on an oversized lot with sparkling pool and spa. Inside you're greeted by high ceilings & a spacious formal dining room. The kitchen features an open concept layout w/ oversized island, white cabinetry, and a large walk in pantry alongside the bar/coffee area. The bright and spacious living room offers panoramic views of the back yard with extensive patio space and stunning pool & spa surrounded by travertine tile. Both the guest suite and primary bedroom are on the main level, with the primary bathroom having high ceilings, a soaking tub, walk-in shower and generously sized closet. The second floor offers 2 additional secondary bedrooms with shared jack & jill bath, a large game room, and a media room for entertaining. This beautifully maintained home is zoned to highly rated schools with quick access to Highway 290.
Location
State TX
County Harris
Community Towne Lake
Area Cypress South
Rooms
Bedroom Description 1 Bedroom Down - Not Primary BR,Primary Bed - 1st Floor,Walk-In Closet
Other Rooms Breakfast Room, Family Room, Formal Dining, Gameroom Up, Media, Utility Room in House
Master Bathroom Half Bath, Hollywood Bath, Primary Bath: Double Sinks, Primary Bath: Jetted Tub, Primary Bath: Separate Shower
Kitchen Breakfast Bar, Butler Pantry, Island w/o Cooktop, Kitchen open to Family Room, Walk-in Pantry
Interior
Interior Features Alarm System - Owned, Dry Bar, Fire/Smoke Alarm, Formal Entry/Foyer, High Ceiling
Heating Central Gas, Zoned
Cooling Central Electric, Zoned
Flooring Carpet, Tile
Fireplaces Number 1
Fireplaces Type Gas Connections, Gaslog Fireplace
Exterior
Exterior Feature Back Yard Fenced, Covered Patio/Deck, Spa/Hot Tub, Sprinkler System
Parking Features Attached Garage
Garage Spaces 3.0
Garage Description Double-Wide Driveway
Pool Heated, In Ground
Roof Type Composition
Street Surface Concrete,Curbs,Gutters
Private Pool Yes
Building
Lot Description Subdivision Lot
Story 2
Foundation Slab
Lot Size Range 1/4 Up to 1/2 Acre
Builder Name Village Builders
Water Water District
Structure Type Brick,Stone
New Construction No
Schools
Elementary Schools Rennell Elementary School
Middle Schools Anthony Middle School (Cypress-Fairbanks)
High Schools Cypress Ranch High School
School District 13 - Cypress-Fairbanks
Others
Senior Community No
Restrictions Deed Restrictions
Tax ID 140-958-002-0006
Energy Description Digital Program Thermostat
Acceptable Financing Cash Sale, Conventional, FHA, VA
Tax Rate 3.471
Disclosures Exclusions, Mud, Sellers Disclosure
Listing Terms Cash Sale, Conventional, FHA, VA
Financing Cash Sale,Conventional,FHA,VA
Special Listing Condition Exclusions, Mud, Sellers Disclosure
Read Less

Bought with Douglas Elliman Real Estate




