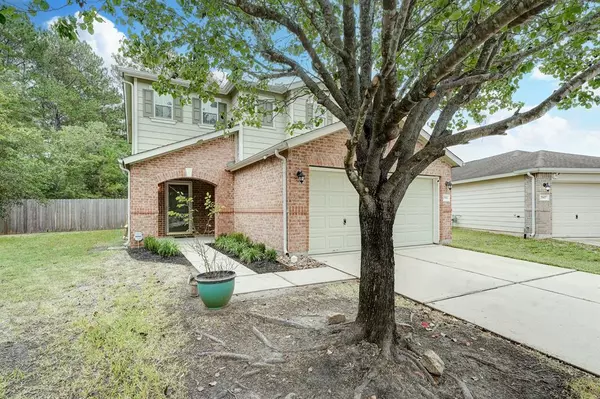For more information regarding the value of a property, please contact us for a free consultation.
2903 Ribbon Creek WAY Spring, TX 77389
Want to know what your home might be worth? Contact us for a FREE valuation!

Our team is ready to help you sell your home for the highest possible price ASAP
Key Details
Property Type Single Family Home
Listing Status Sold
Purchase Type For Sale
Square Footage 1,905 sqft
Price per Sqft $136
Subdivision Forest Ridge
MLS Listing ID 31596037
Sold Date 02/21/23
Style Traditional
Bedrooms 3
Full Baths 2
Half Baths 1
HOA Fees $36/ann
HOA Y/N 1
Year Built 2008
Annual Tax Amount $5,041
Tax Year 2021
Lot Size 6,194 Sqft
Acres 0.1422
Property Description
Find everything you’ve been looking for in this stunning 3-bedroom, 2.5-bathroom home on a cul-de-sac lot in Forest Ridge, which features a beautiful brick exterior, high ceilings, wood flooring, a detached garage, new whole home generator (can run indefinitely via natural gas), smart home capabilities, an open great room, and a spacious backyard. Impress your guests in the kitchen, fully equipped with laminate countertops, a gas cooktop, stainless steel Whirlpool® appliances, and breakfast bar. The spa-like primary suite boasts a walk-in closet and a shower. Neighborhood amenities include walking trails, a tennis court, and a park. Commuters enjoy quick access to the Grand Parkway and I-45. Residents are only a short distance from a variety of popular shopping, dining, and entertainment, including Old Town Spring, Pundt Park, and The Woodlands Mall. Zoned to the acclaimed Spring ISD.
Location
State TX
County Harris
Area Spring/Klein
Rooms
Bedroom Description All Bedrooms Up,Primary Bed - 2nd Floor,Sitting Area,Walk-In Closet
Other Rooms Living Area - 1st Floor, Living Area - 2nd Floor, Utility Room in House
Master Bathroom Primary Bath: Shower Only
Kitchen Breakfast Bar, Pantry
Interior
Interior Features Fire/Smoke Alarm, High Ceiling
Heating Central Gas
Cooling Central Electric
Flooring Carpet, Tile, Wood
Exterior
Exterior Feature Back Yard Fenced, Patio/Deck
Parking Features Detached Garage
Garage Spaces 2.0
Garage Description Auto Garage Door Opener, Double-Wide Driveway
Roof Type Composition
Street Surface Concrete,Curbs,Gutters
Private Pool No
Building
Lot Description Subdivision Lot
Story 2
Foundation Slab
Lot Size Range 0 Up To 1/4 Acre
Water Water District
Structure Type Brick,Wood
New Construction No
Schools
Elementary Schools Northgate Elementary School
Middle Schools Springwoods Village Middle School
High Schools Spring High School
School District 48 - Spring
Others
Senior Community No
Restrictions Deed Restrictions
Tax ID 128-343-004-0029
Energy Description Ceiling Fans,Digital Program Thermostat
Acceptable Financing Cash Sale, Conventional, FHA, VA
Tax Rate 2.8168
Disclosures Mud, Sellers Disclosure
Listing Terms Cash Sale, Conventional, FHA, VA
Financing Cash Sale,Conventional,FHA,VA
Special Listing Condition Mud, Sellers Disclosure
Read Less

Bought with CB&A, Realtors
GET MORE INFORMATION





