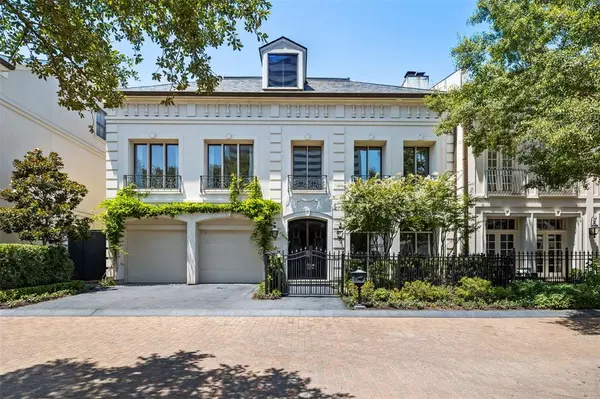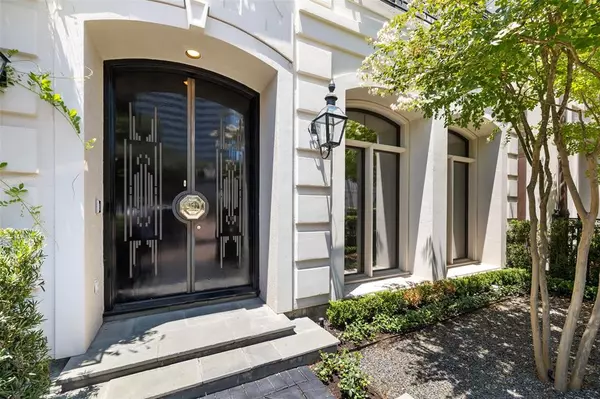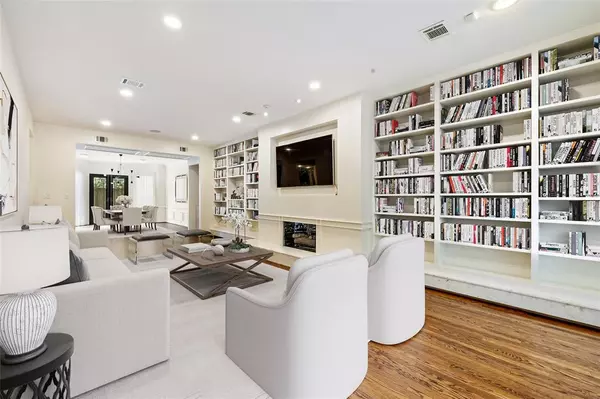For more information regarding the value of a property, please contact us for a free consultation.
10 Eaton SQ Houston, TX 77027
Want to know what your home might be worth? Contact us for a FREE valuation!

Our team is ready to help you sell your home for the highest possible price ASAP
Key Details
Property Type Single Family Home
Listing Status Sold
Purchase Type For Sale
Square Footage 5,988 sqft
Price per Sqft $250
Subdivision Eaton Square
MLS Listing ID 11810619
Sold Date 02/21/23
Style English
Bedrooms 4
Full Baths 4
Half Baths 2
HOA Fees $1,250/qua
HOA Y/N 1
Year Built 1996
Tax Year 2021
Lot Size 4,838 Sqft
Acres 0.1111
Property Description
Location!Location!Location! There is no better example than the gated enclave of Eaton Square.Positioned in the Uptown area between two of Houston's most prestigious neighborhoods, River Oaks and Tanglewood, this elegant English Regency home is perfectly situated inside a guarded community of 15 luxury homes.Elevator to all 3 levels, gracious formals, primary bedroom suite with spacious sitting or office area and luxury en-suite bath w/ two walk-in wardrobes.2 guest bedrooms with en suite baths on second floor, third-floor bedroom with en suite bath. This property boasts designer features throughout including stylish finishes, baccarat light fixtures, a copper backed fireplace, and a calacutta marble primary bathroom.Additional features include Sonos system throughout,2 wetbars, a large upstairs laundry room, and state of the art Miele and Sub-zero appliances.Inviting and picturesque landscaped turf backyard with covered loggia.2-car garage, gated/guarded community.Ample guest parking.
Location
State TX
County Harris
Area Briar Hollow
Rooms
Bedroom Description All Bedrooms Up,En-Suite Bath,Sitting Area,Walk-In Closet
Other Rooms Breakfast Room, Family Room, Formal Dining, Living Area - 1st Floor, Living/Dining Combo
Master Bathroom Bidet, Primary Bath: Double Sinks, Primary Bath: Soaking Tub, Secondary Bath(s): Shower Only, Secondary Bath(s): Tub/Shower Combo
Den/Bedroom Plus 4
Kitchen Breakfast Bar, Island w/ Cooktop, Kitchen open to Family Room, Under Cabinet Lighting, Walk-in Pantry
Interior
Interior Features Alarm System - Owned, Drapes/Curtains/Window Cover, Dry Bar, Dryer Included, Elevator, Fire/Smoke Alarm, Prewired for Alarm System, Refrigerator Included, Washer Included, Wet Bar, Wired for Sound
Heating Central Electric, Zoned
Cooling Central Gas
Flooring Marble Floors, Wood
Fireplaces Number 2
Fireplaces Type Gaslog Fireplace
Exterior
Exterior Feature Back Green Space, Controlled Subdivision Access
Parking Features Attached Garage
Garage Spaces 2.0
Garage Description Additional Parking, Auto Garage Door Opener
Roof Type Other
Accessibility Automatic Gate, Manned Gate
Private Pool No
Building
Lot Description Patio Lot, Subdivision Lot
Faces South
Story 3
Foundation Slab
Lot Size Range 1/2 Up to 1 Acre
Sewer Public Sewer
Water Public Water
Structure Type Stucco
New Construction No
Schools
Elementary Schools School At St George Place
Middle Schools Lanier Middle School
High Schools Lamar High School (Houston)
School District 27 - Houston
Others
HOA Fee Include On Site Guard
Senior Community No
Restrictions Deed Restrictions
Tax ID 118-267-001-0003
Ownership Full Ownership
Acceptable Financing Cash Sale, Conventional
Tax Rate 2.3994
Disclosures Special Addendum
Listing Terms Cash Sale, Conventional
Financing Cash Sale,Conventional
Special Listing Condition Special Addendum
Read Less

Bought with Martha Turner Sotheby's International Realty




