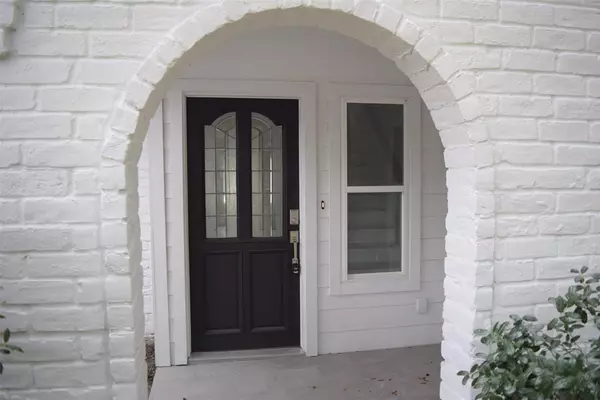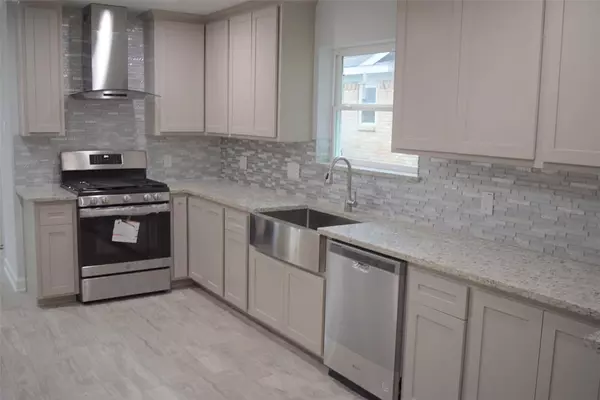For more information regarding the value of a property, please contact us for a free consultation.
515 Cannon Ball DR Spring, TX 77380
Want to know what your home might be worth? Contact us for a FREE valuation!

Our team is ready to help you sell your home for the highest possible price ASAP
Key Details
Property Type Single Family Home
Listing Status Sold
Purchase Type For Sale
Square Footage 2,130 sqft
Price per Sqft $171
Subdivision Vicksburg
MLS Listing ID 81136731
Sold Date 02/06/23
Style Traditional
Bedrooms 5
Full Baths 2
Half Baths 1
HOA Fees $37/ann
HOA Y/N 1
Year Built 1973
Annual Tax Amount $3,774
Tax Year 2022
Lot Size 8,500 Sqft
Acres 0.1951
Property Description
This is a 5 bedroom 2.5 bath 2 car garage home that is in like new condition after complete remodel. Exterior additions include new roof, Hardiboard, AC, exterior paint, front and rear doors, garage door and front patio tile. Interior new additions include plumbing, electrical, recessed lighting, stainless steel appliances, granite counters, cabinets, wood grain plank tile flooring through out entire first floor, complete bathroom remodels, wood accented stairway, all new carpet in 2nd level bedrooms on the way, wood accented stairway and landing, fireplce mantle and gas logs. The kitchen offers new stainless steel gas range, vent a hood and dishwasher. You will also appreciate the kitchens coffee bar and new cabinets with pull out shelves. The downstairs master bedroom offers vaulted ceilings and incredible in suite bath with marble shower, his and her sinks and huge walk in closet. There are 4 bedrooms upstairs for owner privacy and an incredible remodeled bathroom.
Location
State TX
County Montgomery
Area Spring Northeast
Rooms
Bedroom Description Primary Bed - 1st Floor,Walk-In Closet
Other Rooms 1 Living Area, Breakfast Room, Family Room, Home Office/Study, Utility Room in House
Master Bathroom Half Bath, Primary Bath: Double Sinks, Primary Bath: Shower Only
Kitchen Breakfast Bar, Island w/o Cooktop, Kitchen open to Family Room, Pantry, Pots/Pans Drawers, Walk-in Pantry
Interior
Heating Central Gas
Cooling Central Electric
Flooring Carpet, Tile, Wood
Fireplaces Number 1
Fireplaces Type Freestanding, Gaslog Fireplace
Exterior
Exterior Feature Back Yard Fenced
Parking Features Detached Garage
Garage Spaces 2.0
Roof Type Composition
Private Pool No
Building
Lot Description Subdivision Lot, Wooded
Story 2
Foundation Slab
Lot Size Range 0 Up To 1/4 Acre
Sewer Public Sewer
Water Public Water
Structure Type Brick,Cement Board
New Construction No
Schools
Elementary Schools Lamar Elementary School (Conroe)
Middle Schools Knox Junior High School
High Schools The Woodlands College Park High School
School District 11 - Conroe
Others
Senior Community No
Restrictions Deed Restrictions
Tax ID 9425-00-00900
Energy Description Ceiling Fans,Digital Program Thermostat
Acceptable Financing Cash Sale, Conventional, FHA, Investor, VA
Tax Rate 2.0087
Disclosures Sellers Disclosure
Listing Terms Cash Sale, Conventional, FHA, Investor, VA
Financing Cash Sale,Conventional,FHA,Investor,VA
Special Listing Condition Sellers Disclosure
Read Less

Bought with AlphaMax Realty Inc.
GET MORE INFORMATION





