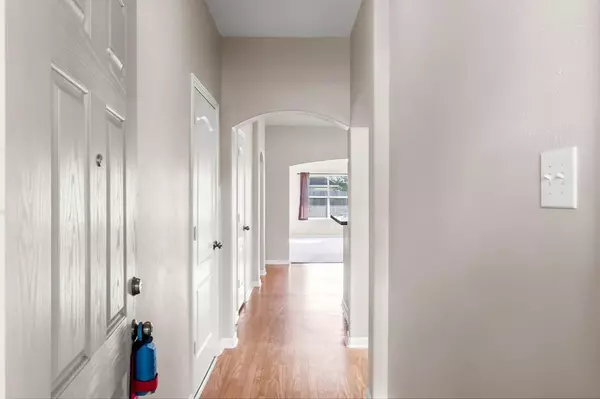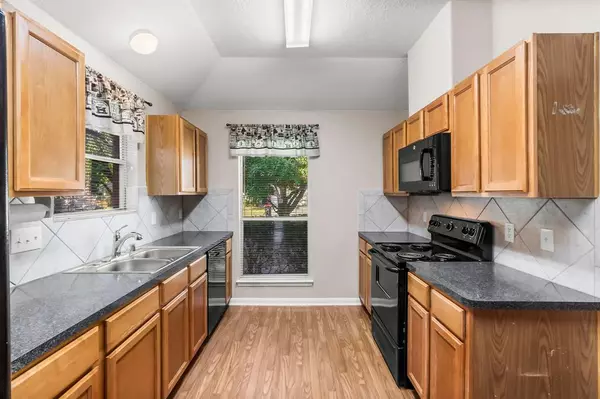For more information regarding the value of a property, please contact us for a free consultation.
19006 Telford WAY Tomball, TX 77375
Want to know what your home might be worth? Contact us for a FREE valuation!

Our team is ready to help you sell your home for the highest possible price ASAP
Key Details
Property Type Single Family Home
Listing Status Sold
Purchase Type For Sale
Square Footage 1,526 sqft
Price per Sqft $167
Subdivision Ashford Place Sec 2 2
MLS Listing ID 30670524
Sold Date 01/31/23
Style Traditional
Bedrooms 3
Full Baths 2
HOA Fees $35/ann
HOA Y/N 1
Year Built 2005
Annual Tax Amount $4,657
Tax Year 2021
Lot Size 4,950 Sqft
Acres 0.1136
Property Description
Single story home + cul-de-sac street + recent roof + great updates + open floor plan are just a few perks this home has that is ready for you to call it HOME! From the moment you walk in you'll notice the pride in ownership. The kitchen faces the front of the home and with plenty of counter and cabinet space, ceramic tile backsplash, and laminate floors for easy clean ups. Dining area is right next to the kitchen and also has laminate flooring. The living room is spacious and has freshly cleaned carpet. Down the hallway is your laundry room, two secondary bedrooms, and a bath. In the primary bedroom, you'll love the tray ceiling and plenty of natural light coming in from the windows. The primary bathroom features a soaking tub and separate shower. The back yard has a large patio area and plenty of space for all your outdoor needs. The hot water heater and central heat are both gas. Come by and see this beautiful home and fall in love.
Location
State TX
County Harris
Area Spring/Klein/Tomball
Rooms
Bedroom Description All Bedrooms Down,Primary Bed - 1st Floor
Other Rooms 1 Living Area, Breakfast Room, Utility Room in House
Master Bathroom Primary Bath: Separate Shower, Primary Bath: Soaking Tub, Secondary Bath(s): Tub/Shower Combo
Den/Bedroom Plus 3
Kitchen Kitchen open to Family Room, Pantry
Interior
Interior Features Drapes/Curtains/Window Cover, Fire/Smoke Alarm
Heating Central Gas
Cooling Central Electric
Flooring Carpet, Laminate, Vinyl
Exterior
Exterior Feature Back Yard Fenced
Parking Features Attached Garage
Garage Spaces 2.0
Roof Type Composition
Private Pool No
Building
Lot Description Subdivision Lot
Story 1
Foundation Slab
Lot Size Range 0 Up To 1/4 Acre
Water Public Water, Water District
Structure Type Brick,Wood
New Construction No
Schools
Elementary Schools Blackshear Elementary School (Klein)
Middle Schools Ulrich Intermediate School
High Schools Klein Cain High School
School District 32 - Klein
Others
Senior Community No
Restrictions Deed Restrictions
Tax ID 127-387-003-0027
Energy Description Ceiling Fans
Acceptable Financing Cash Sale, Conventional, FHA, VA
Tax Rate 2.7066
Disclosures Sellers Disclosure
Listing Terms Cash Sale, Conventional, FHA, VA
Financing Cash Sale,Conventional,FHA,VA
Special Listing Condition Sellers Disclosure
Read Less

Bought with Realty Pros of Texas




