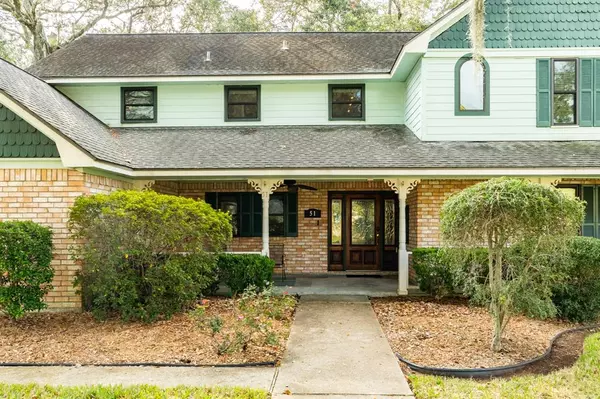For more information regarding the value of a property, please contact us for a free consultation.
51 Yaupon CT Lake Jackson, TX 77566
Want to know what your home might be worth? Contact us for a FREE valuation!

Our team is ready to help you sell your home for the highest possible price ASAP
Key Details
Property Type Single Family Home
Listing Status Sold
Purchase Type For Sale
Square Footage 2,607 sqft
Price per Sqft $151
Subdivision Oak Forest Lake Jackson
MLS Listing ID 21948553
Sold Date 01/20/23
Style Traditional
Bedrooms 4
Full Baths 2
Half Baths 1
Year Built 1980
Annual Tax Amount $5,420
Tax Year 2022
Lot Size 0.347 Acres
Acres 0.3471
Property Description
CHRISTMAS MIRACLE IN LAKE JACKSON – RECENTLY RENOVATED 4 BEDROOM HOME w/ A SCREENED ENCLOSED POOL, 3 LIVING AREAS, 2 DINING AREAS, 3 CAR GARAGE, ON A CORNER, ON A CUL-DE-SAC FOR $400K! ARE YOU KIDDING ME?! Upgrades Include: Complete Kitchen & Coffee Bar Remodel; Gorgeous Wide Plank Vinyl Floors; Lighting Fixtures; Custom Barn Door on 2nd Living Area; Granite Downstairs; Quartz Upstairs; Primary Bath & Half Bath Complete Remodel; & Custom Fire Pit Area Outside. Expansive Main Living has beautiful block paneling, ceiling beams & a lovely fireplace. The sight lines in this home allow you to see the Formal Dining, Breakfast Area, & Main Living from the Kitchen. And the kitchen sink window overlooks the beautiful pool & hot tub. Work from home? Lots of possibilities for at home office space. Refrigerator in Kitchen, Freezer in Garage, Upstairs Surround Sound, Recent Fire Pit, Webber Gas Grill, 2 Exterior Storage Units, & Furniture In Screened Pool Area ALL STAY! IT'S YOUR TURN TO LIVE HERE!
Location
State TX
County Brazoria
Area Lake Jackson
Rooms
Bedroom Description All Bedrooms Up,En-Suite Bath,Primary Bed - 2nd Floor,Sitting Area,Walk-In Closet
Other Rooms Breakfast Room, Family Room, Formal Dining, Formal Living, Gameroom Up, Home Office/Study, Kitchen/Dining Combo, Living Area - 1st Floor, Living Area - 2nd Floor, Utility Room in House
Master Bathroom Half Bath, Primary Bath: Shower Only, Secondary Bath(s): Tub/Shower Combo, Vanity Area
Kitchen Breakfast Bar, Pantry, Reverse Osmosis, Second Sink, Under Cabinet Lighting
Interior
Interior Features Alarm System - Leased, Crown Molding, Drapes/Curtains/Window Cover, Fire/Smoke Alarm, Formal Entry/Foyer, High Ceiling, Prewired for Alarm System, Refrigerator Included, Spa/Hot Tub, Wet Bar, Wired for Sound
Heating Central Gas
Cooling Central Electric
Flooring Carpet, Tile, Vinyl Plank
Fireplaces Number 1
Fireplaces Type Wood Burning Fireplace
Exterior
Exterior Feature Back Yard, Back Yard Fenced, Exterior Gas Connection, Fully Fenced, Patio/Deck, Porch, Spa/Hot Tub
Parking Features Attached Garage
Garage Spaces 3.0
Garage Description Auto Garage Door Opener, Single-Wide Driveway
Pool Enclosed, Gunite, Heated, In Ground
Roof Type Composition
Private Pool Yes
Building
Lot Description Corner, Cul-De-Sac, Subdivision Lot
Story 2
Foundation Slab
Lot Size Range 1/4 Up to 1/2 Acre
Sewer Public Sewer
Water Public Water
Structure Type Brick,Cement Board,Wood
New Construction No
Schools
Elementary Schools Brannen Elementary School
Middle Schools Lake Jackson Intermediate School
High Schools Brazoswood High School
School District 7 - Brazosport
Others
Senior Community No
Restrictions Deed Restrictions
Tax ID 6814-0366-000
Energy Description Ceiling Fans
Acceptable Financing Cash Sale, Conventional, FHA, VA
Tax Rate 2.192612
Disclosures Other Disclosures, Sellers Disclosure, Special Addendum
Listing Terms Cash Sale, Conventional, FHA, VA
Financing Cash Sale,Conventional,FHA,VA
Special Listing Condition Other Disclosures, Sellers Disclosure, Special Addendum
Read Less

Bought with TBT Real Estate




