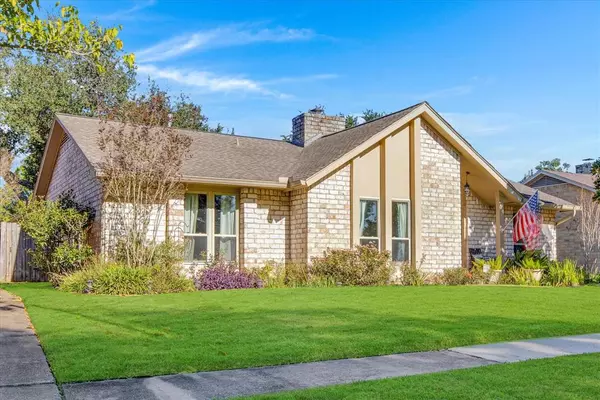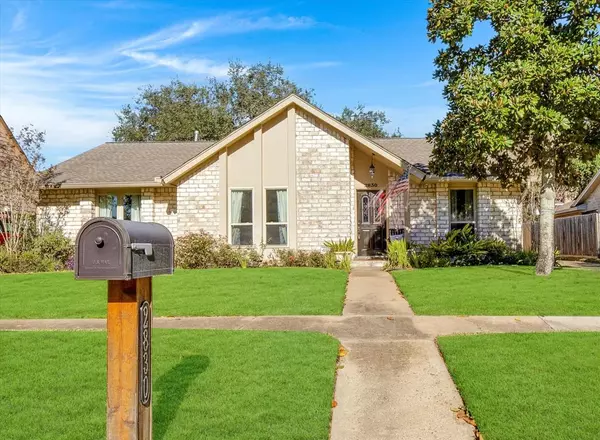For more information regarding the value of a property, please contact us for a free consultation.
2830 Pepper Wood DR Sugar Land, TX 77479
Want to know what your home might be worth? Contact us for a FREE valuation!

Our team is ready to help you sell your home for the highest possible price ASAP
Key Details
Property Type Single Family Home
Listing Status Sold
Purchase Type For Sale
Square Footage 2,184 sqft
Price per Sqft $167
Subdivision Colony Bend
MLS Listing ID 58312019
Sold Date 01/10/23
Style Colonial
Bedrooms 3
Full Baths 2
HOA Fees $20/ann
HOA Y/N 1
Year Built 1978
Annual Tax Amount $5,766
Tax Year 2021
Lot Size 7,820 Sqft
Acres 0.1795
Property Description
NEVER FLOODED! This house boasts a large custom attached patio and overhang with LED flush mounted lights and an outdoor fan, as well as a custom built outdoor shed. To the side is a bricked cooking space with a gas powered grill with a dedicated gas line. You will never be without power again, this house has a full home generator! The interior consists of hand scraped wood floors and tile laid thought the house. The halls, bedrooms and office are outfitted in wood with tile in the kitchen and main living room. The kitchen was updated on 2019 and features granite countertops, Bosch induction stove top and large oven. Soft close drawers and custom dual reach pot and pan drawers with pull out racks. This floor plan was modified to include a custom home office with library with integrated TV hook ups. The Master bathroom updated with dual vanity and sinks, and custom built closet shoe storage. Guest bathroom updated with wood countertops, custom marble bowl sink & tiled bath/shower combo.
Location
State TX
County Fort Bend
Area Sugar Land South
Rooms
Bedroom Description All Bedrooms Down
Other Rooms 1 Living Area, Breakfast Room, Den, Family Room, Formal Dining, Formal Living, Home Office/Study, Kitchen/Dining Combo, Living Area - 1st Floor, Utility Room in Garage
Master Bathroom Primary Bath: Double Sinks, Primary Bath: Shower Only, Secondary Bath(s): Tub/Shower Combo
Kitchen Pantry, Pots/Pans Drawers, Soft Closing Cabinets, Soft Closing Drawers, Under Cabinet Lighting, Walk-in Pantry
Interior
Interior Features Alarm System - Owned, Dry Bar, Fire/Smoke Alarm, Formal Entry/Foyer, High Ceiling, Washer Included
Heating Central Gas
Cooling Central Electric
Flooring Tile, Wood
Fireplaces Number 1
Fireplaces Type Gas Connections, Gaslog Fireplace
Exterior
Exterior Feature Back Yard, Covered Patio/Deck, Partially Fenced, Patio/Deck, Sprinkler System, Storage Shed, Subdivision Tennis Court
Parking Features Attached Garage
Garage Spaces 2.0
Garage Description Auto Garage Door Opener, Porte-Cochere
Roof Type Composition
Street Surface Concrete
Private Pool No
Building
Lot Description Subdivision Lot
Story 1
Foundation Slab
Lot Size Range 0 Up To 1/4 Acre
Sewer Public Sewer
Water Public Water, Water District
Structure Type Brick,Cement Board,Wood
New Construction No
Schools
Elementary Schools Colony Bend Elementary School
Middle Schools First Colony Middle School
High Schools Clements High School
School District 19 - Fort Bend
Others
Senior Community No
Restrictions Deed Restrictions
Tax ID 2610-01-009-0240-907
Ownership Full Ownership
Energy Description Attic Fan,Ceiling Fans,Digital Program Thermostat,Energy Star Appliances,Generator,High-Efficiency HVAC
Acceptable Financing Cash Sale, Conventional, FHA, VA
Tax Rate 2.1584
Disclosures Exclusions, Sellers Disclosure
Listing Terms Cash Sale, Conventional, FHA, VA
Financing Cash Sale,Conventional,FHA,VA
Special Listing Condition Exclusions, Sellers Disclosure
Read Less

Bought with Walzel Properties - Corporate Office




