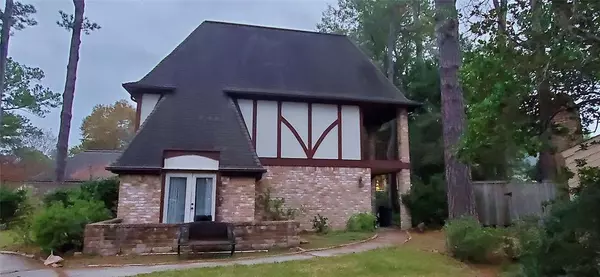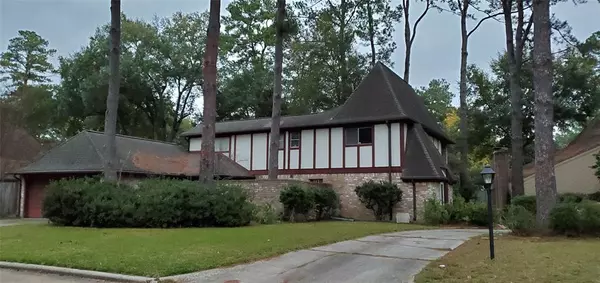For more information regarding the value of a property, please contact us for a free consultation.
8106 Abby Lane CIR Spring, TX 77379
Want to know what your home might be worth? Contact us for a FREE valuation!

Our team is ready to help you sell your home for the highest possible price ASAP
Key Details
Property Type Single Family Home
Listing Status Sold
Purchase Type For Sale
Square Footage 2,755 sqft
Price per Sqft $79
Subdivision Memorial Northwest Sec 04
MLS Listing ID 47740606
Sold Date 01/04/23
Style Traditional
Bedrooms 4
Full Baths 2
Half Baths 1
HOA Fees $64/ann
HOA Y/N 1
Year Built 1975
Annual Tax Amount $6,645
Tax Year 2022
Lot Size 0.303 Acres
Acres 0.3029
Property Description
INVESTOR SPECIAL. This home is in need of a lot of TLC. Owner cannot do any repairs (see price!) This is, however, a solid home and appears structurally sound. Lots of deferred maintenance. Needs ROOF, AC repair or replace, FLOORING- a lot is missing entirely, Sprinklers don't work. Other various repairs needed.
NOW the Positive stuff. Great floor plan. BIG CIRCULAR DRIVE plus separate driveway to garage. Large 13,000+ lot. Nice half wall Courtyard in front that enters to Dining Room. Another LARGE COURTYARD with full wall off Breakfast room area. Large, fenced back yard. Lots of trees, side street is not a main drag. Memorial Northwest has a tennis center w several tennis courts, large swimming complex, Fitness Center, club house is available for your special event for a nominal fee for owners. There is a playground/park area and walking trails. Klein ISD schools, w Elementary and Intermediate schools in the subdivision. Close to shopping, easy commute to the Woodlands.
Location
State TX
County Harris
Area Champions Area
Rooms
Bedroom Description Primary Bed - 1st Floor,Walk-In Closet
Other Rooms Breakfast Room, Family Room, Formal Dining, Formal Living, Utility Room in House
Master Bathroom Half Bath, Primary Bath: Double Sinks
Kitchen Pantry
Interior
Interior Features Balcony, Crown Molding, Drapes/Curtains/Window Cover, High Ceiling, Wet Bar
Heating Central Gas
Cooling Central Electric
Fireplaces Number 1
Fireplaces Type Gas Connections
Exterior
Exterior Feature Back Yard Fenced, Covered Patio/Deck, Patio/Deck, Porch, Private Driveway
Parking Features Attached Garage
Garage Spaces 2.0
Roof Type Composition
Private Pool No
Building
Lot Description Cul-De-Sac
Story 2
Foundation Slab
Lot Size Range 1/4 Up to 1/2 Acre
Water Water District
Structure Type Brick,Wood
New Construction No
Schools
Elementary Schools Theiss Elementary School
Middle Schools Doerre Intermediate School
High Schools Klein High School
School District 32 - Klein
Others
HOA Fee Include Clubhouse,Grounds,Recreational Facilities
Senior Community No
Restrictions Deed Restrictions
Tax ID 107-150-000-0003
Energy Description Attic Vents,Ceiling Fans
Acceptable Financing Cash Sale, Conventional, Investor
Tax Rate 2.3213
Disclosures Mud, Sellers Disclosure
Listing Terms Cash Sale, Conventional, Investor
Financing Cash Sale,Conventional,Investor
Special Listing Condition Mud, Sellers Disclosure
Read Less

Bought with Exceed Realty LLC




