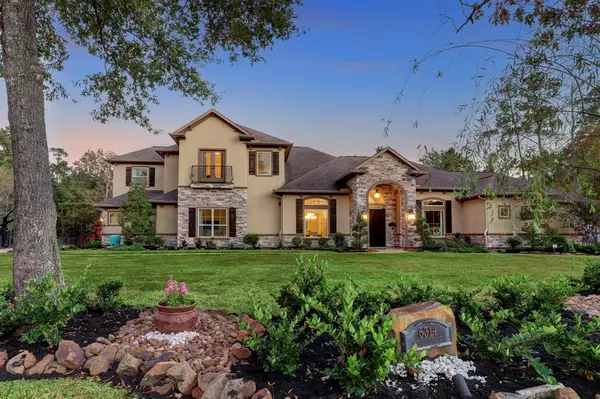For more information regarding the value of a property, please contact us for a free consultation.
6314 Star Light CT Spring, TX 77386
Want to know what your home might be worth? Contact us for a FREE valuation!

Our team is ready to help you sell your home for the highest possible price ASAP
Key Details
Property Type Single Family Home
Listing Status Sold
Purchase Type For Sale
Square Footage 4,844 sqft
Price per Sqft $231
Subdivision Benders Landing Estates
MLS Listing ID 72660065
Sold Date 12/30/21
Style Traditional
Bedrooms 4
Full Baths 4
Half Baths 2
HOA Fees $104/ann
HOA Y/N 1
Year Built 2015
Annual Tax Amount $17,924
Tax Year 2021
Lot Size 0.999 Acres
Acres 0.9987
Property Description
Beautiful 4 bedroom, 4 bathroom, 2 1/2 bathroom home on almost an acre lot in prestigious Benders Landing Estates. No back neighbors with a wooded view gives you ultimate privacy. Gorgeous pool and hot tub allow for full control from your phone. A large covered patio and outdoor kitchen are included to give maximum use of the backyard with plenty of additional green space. Primary bedroom and secondary bedroom both on the first floor allow for a flexible floor plan. Home also includes a stately study, media room, large upstairs game room and an additional two bedrooms upstairs. Easy access to major highways and a quick trip to the Woodlands, Exxon, and so much more!
Location
State TX
County Montgomery
Area Spring Northeast
Rooms
Bedroom Description 1 Bedroom Down - Not Primary BR,2 Bedrooms Down,Primary Bed - 1st Floor,Walk-In Closet
Other Rooms 1 Living Area, Breakfast Room, Formal Dining, Gameroom Up, Home Office/Study, Living Area - 1st Floor, Media, Utility Room in House
Master Bathroom Primary Bath: Double Sinks, Primary Bath: Jetted Tub, Primary Bath: Separate Shower, Vanity Area
Den/Bedroom Plus 4
Kitchen Breakfast Bar, Island w/o Cooktop, Kitchen open to Family Room, Pantry, Under Cabinet Lighting, Walk-in Pantry
Interior
Interior Features Alarm System - Owned, Crown Molding, Drapes/Curtains/Window Cover, Formal Entry/Foyer, High Ceiling, Spa/Hot Tub
Heating Central Gas
Cooling Central Electric
Flooring Carpet, Travertine, Wood
Fireplaces Number 1
Fireplaces Type Gas Connections
Exterior
Exterior Feature Back Yard, Back Yard Fenced, Covered Patio/Deck, Outdoor Kitchen, Patio/Deck, Spa/Hot Tub, Sprinkler System
Parking Features Attached Garage
Garage Spaces 3.0
Pool In Ground
Roof Type Composition
Street Surface Asphalt
Private Pool Yes
Building
Lot Description Subdivision Lot, Wooded
Faces North
Story 2
Foundation Slab
Lot Size Range 1/2 Up to 1 Acre
Builder Name Merrick Homes
Sewer Septic Tank
Water Public Water
Structure Type Stone,Stucco
New Construction No
Schools
Elementary Schools Ann K. Snyder Elementary School
Middle Schools York Junior High School
High Schools Grand Oaks High School
School District 11 - Conroe
Others
Senior Community No
Restrictions Deed Restrictions
Tax ID 2572-06-17100
Ownership Full Ownership
Acceptable Financing Cash Sale, Conventional, VA
Tax Rate 1.9103
Disclosures Sellers Disclosure
Listing Terms Cash Sale, Conventional, VA
Financing Cash Sale,Conventional,VA
Special Listing Condition Sellers Disclosure
Read Less

Bought with LaRae Whorley Realty Group




