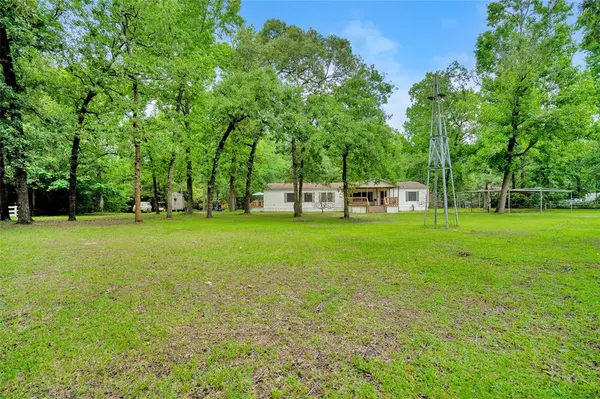For more information regarding the value of a property, please contact us for a free consultation.
27007 Sunset DR Magnolia, TX 77355
Want to know what your home might be worth? Contact us for a FREE valuation!

Our team is ready to help you sell your home for the highest possible price ASAP
Key Details
Property Type Single Family Home
Listing Status Sold
Purchase Type For Sale
Square Footage 2,736 sqft
Price per Sqft $107
Subdivision Dogwood Hills
MLS Listing ID 45510516
Sold Date 04/06/22
Style Traditional
Bedrooms 4
Full Baths 2
Half Baths 1
Year Built 2001
Annual Tax Amount $1,807
Tax Year 2020
Lot Size 1.630 Acres
Acres 1.63
Property Description
Situated in the serene country subdivision of Dogwood Hills, this corner-lot 1.63-acre UNRESTRICTED property boasts a combination of cleared space + mature trees, a well-maintained 4/2.5 residence, a detached metal carport, a workshop/storage building, a massive covered patio/deck in the front, an entertainment deck overlooking the back and left side of the property, and an above-ground pool surrounded by another wood deck! Interior features include an oversized family room that seamlessly transitions into the dining room & kitchen area; a gourmet kitchen boasting custom epoxied countertops accented by a gorgeous modern backsplash, a massive island, and an abundance of cabinet space. Through the kitchen you will find the formal living room featuring a stone wood-burning fireplace + wood mantle. All 4 bedrooms + office are generously sized, including the primary which features a private en-suite bath w/ a soaking tub, separate shower, and walk-in closet. Schedule a private tour today!
Location
State TX
County Montgomery
Area Magnolia/1488 West
Rooms
Bedroom Description All Bedrooms Down,En-Suite Bath,Primary Bed - 1st Floor,Walk-In Closet
Other Rooms Family Room, Formal Living, Living Area - 1st Floor, Home Office/Study, Utility Room in House
Master Bathroom Half Bath, Primary Bath: Separate Shower, Primary Bath: Tub/Shower Combo
Kitchen Island w/o Cooktop, Kitchen open to Family Room, Pantry
Interior
Interior Features Fire/Smoke Alarm
Heating Central Electric
Cooling Central Electric
Flooring Laminate
Fireplaces Number 1
Fireplaces Type Wood Burning Fireplace
Exterior
Exterior Feature Back Yard, Back Yard Fenced, Patio/Deck, Workshop
Carport Spaces 2
Pool Above Ground
Roof Type Composition
Private Pool Yes
Building
Lot Description Cleared, Corner, Wooded
Story 1
Foundation Block & Beam
Lot Size Range 1 Up to 2 Acres
Water Well
Structure Type Vinyl
New Construction No
Schools
Elementary Schools Nichols Sawmill Elementary School
Middle Schools Magnolia Junior High School
High Schools Magnolia West High School
School District 36 - Magnolia
Others
Restrictions No Restrictions
Tax ID 4035-04-03600
Ownership Full Ownership
Energy Description Attic Vents,Ceiling Fans
Acceptable Financing Cash Sale, Conventional, FHA, VA
Tax Rate 1.9722
Disclosures Sellers Disclosure
Listing Terms Cash Sale, Conventional, FHA, VA
Financing Cash Sale,Conventional,FHA,VA
Special Listing Condition Sellers Disclosure
Read Less

Bought with eXp Realty, LLC




