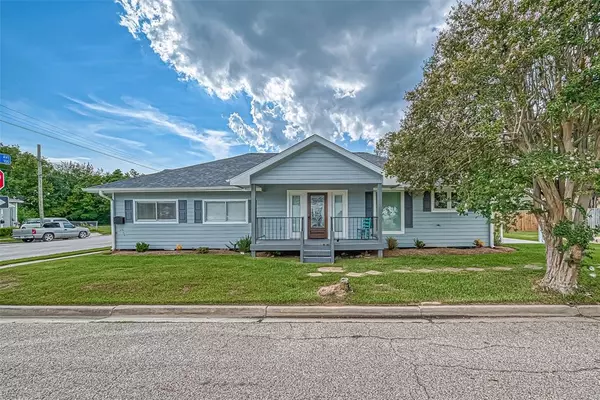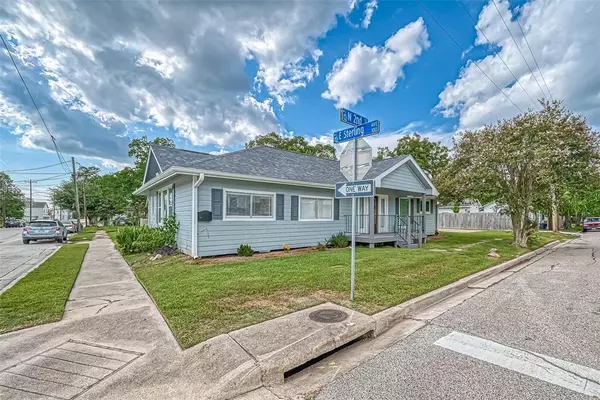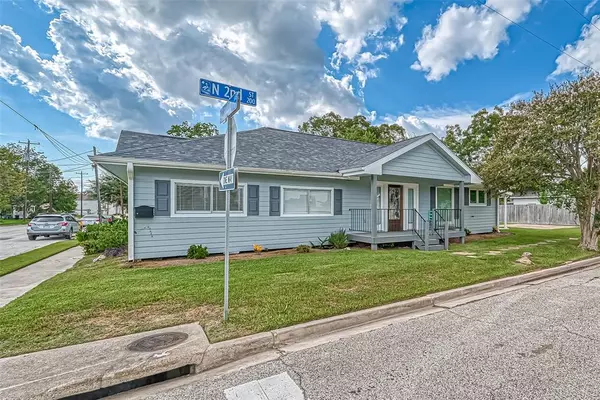For more information regarding the value of a property, please contact us for a free consultation.
120 E Sterling ST Baytown, TX 77520
Want to know what your home might be worth? Contact us for a FREE valuation!

Our team is ready to help you sell your home for the highest possible price ASAP
Key Details
Property Type Single Family Home
Listing Status Sold
Purchase Type For Sale
Square Footage 1,698 sqft
Price per Sqft $132
Subdivision Goose Creek Townsite
MLS Listing ID 21045505
Sold Date 11/14/22
Style Traditional
Bedrooms 3
Full Baths 2
Year Built 1932
Annual Tax Amount $3,619
Tax Year 2021
Lot Size 5,000 Sqft
Acres 0.1148
Property Description
Gorgeous remodeled home on a corner lot with charm galore! This spacious 3 bedroom 2 bath home has designer finishes throughout. The beautiful kitchen has new appliances, gleaming quartz countertops, modern backsplash, and a large breakfast bar for serving guests! The living room has great flow for entertaining. 3 spacious bedrooms with room for seating areas. Large utility room that makes laundry easy. Bonus room off the living room is currently set up as a study but could be a playroom, workout room, or craft room. Large covered patio for dining or outside play for the kids. Great location and proximity to everything in Baytown! Currently a successful short term rental. Must see!
Location
State TX
County Harris
Area Baytown/Harris County
Rooms
Bedroom Description All Bedrooms Down,En-Suite Bath,Primary Bed - 1st Floor,Walk-In Closet
Other Rooms 1 Living Area, Home Office/Study, Utility Room in House
Master Bathroom Primary Bath: Double Sinks
Den/Bedroom Plus 3
Kitchen Breakfast Bar, Kitchen open to Family Room, Pantry
Interior
Interior Features Drapes/Curtains/Window Cover
Heating Central Gas
Cooling Central Gas
Flooring Engineered Wood, Tile
Exterior
Exterior Feature Back Green Space, Back Yard, Covered Patio/Deck, Partially Fenced, Patio/Deck, Private Driveway
Garage Description Single-Wide Driveway
Roof Type Composition
Street Surface Concrete
Private Pool No
Building
Lot Description Corner, Subdivision Lot
Story 1
Foundation Block & Beam
Sewer Public Sewer
Water Public Water
Structure Type Cement Board,Wood
New Construction No
Schools
Elementary Schools Ashbel Smith Elementary School
Middle Schools Horace Mann J H
High Schools Lee High School (Goose Creek)
School District 23 - Goose Creek Consolidated
Others
Senior Community No
Restrictions Unknown
Tax ID 038-296-000-0017
Energy Description Ceiling Fans,Digital Program Thermostat,Energy Star Appliances,Insulated/Low-E windows
Acceptable Financing Cash Sale, Conventional, FHA, Investor
Tax Rate 2.97
Disclosures Sellers Disclosure
Listing Terms Cash Sale, Conventional, FHA, Investor
Financing Cash Sale,Conventional,FHA,Investor
Special Listing Condition Sellers Disclosure
Read Less

Bought with Brooks & Davis Real Estate




