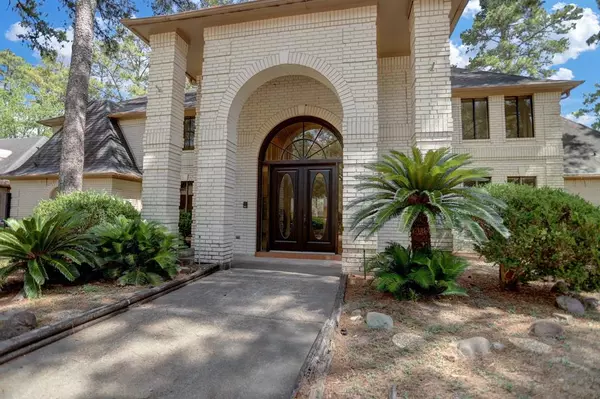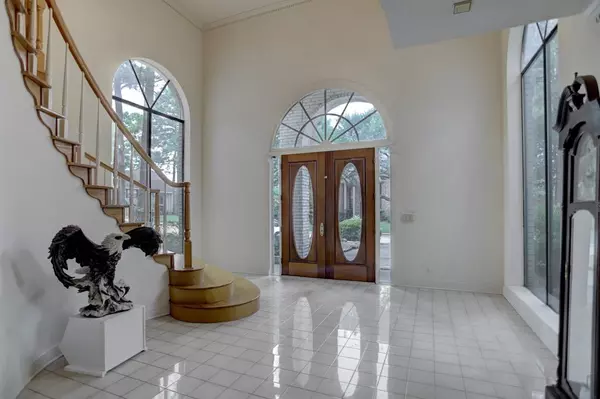For more information regarding the value of a property, please contact us for a free consultation.
8007 Northbridge CIR Spring, TX 77379
Want to know what your home might be worth? Contact us for a FREE valuation!

Our team is ready to help you sell your home for the highest possible price ASAP
Key Details
Property Type Single Family Home
Listing Status Sold
Purchase Type For Sale
Square Footage 7,315 sqft
Price per Sqft $73
Subdivision Memorial Northwest
MLS Listing ID 23353271
Sold Date 11/04/22
Style Contemporary/Modern
Bedrooms 6
Full Baths 4
Half Baths 1
HOA Fees $50/ann
HOA Y/N 1
Year Built 1983
Annual Tax Amount $12,846
Tax Year 2021
Lot Size 0.468 Acres
Acres 0.4678
Property Description
This is a 6 bed room 4.5 bath Large Home in a friendly neighborhood of Memorial Northwest . It is sitting on a double Lot size of 20,376 sf with a Built up area of 7,315 sf . The home offers huge spaces for Entertainment and gatherings . It has an extra room that is a studio above the garage with lots of privacy & separated from the rest of the home coupled with a huge space that can be used as a study . The home features High Ceilings , Crown moldings throughout . It has a tiled Entry with Polished Oak Staircase that leads to the second floor balcony . It has a luxurious and very spacious Primary bedroom , great sized secondary rooms , Large family room & formal dinning , Huge and well finished Kitchen area & breakfast room . The home has a double Staircase ; one at the Entrance of the Home and the other at the Kitchen area . This Home is Simply Amazing . If you love good finish , great environment and huge Space in and around your Home ; This is the Home for you .
Location
State TX
County Harris
Area Champions Area
Rooms
Bedroom Description 1 Bedroom Down - Not Primary BR,En-Suite Bath,Primary Bed - 1st Floor,Walk-In Closet
Other Rooms Breakfast Room, Den, Family Room, Formal Dining, Formal Living, Gameroom Up, Garage Apartment, Guest Suite, Home Office/Study, Kitchen/Dining Combo, Living Area - 1st Floor, Living Area - 2nd Floor, Utility Room in House
Master Bathroom Half Bath, Primary Bath: Jetted Tub, Primary Bath: Separate Shower, Secondary Bath(s): Double Sinks, Secondary Bath(s): Separate Shower
Kitchen Island w/ Cooktop, Second Sink
Interior
Interior Features 2 Staircases, Crown Molding, High Ceiling
Heating Central Electric
Cooling Central Electric
Fireplaces Number 1
Exterior
Parking Features Detached Garage, Oversized Garage
Garage Spaces 2.0
Roof Type Composition
Private Pool No
Building
Lot Description Corner, Cul-De-Sac, Wooded
Story 2
Foundation Slab
Sewer Public Sewer
Water Public Water
Structure Type Brick
New Construction No
Schools
Elementary Schools Theiss Elementary School
Middle Schools Doerre Intermediate School
High Schools Klein High School
School District 32 - Klein
Others
Senior Community No
Restrictions Deed Restrictions
Tax ID 115-727-036-0022
Acceptable Financing Cash Sale, Conventional, FHA, VA
Tax Rate 2.3213
Disclosures Sellers Disclosure
Listing Terms Cash Sale, Conventional, FHA, VA
Financing Cash Sale,Conventional,FHA,VA
Special Listing Condition Sellers Disclosure
Read Less

Bought with Berkshire Hathaway HomeServices Premier Properties




