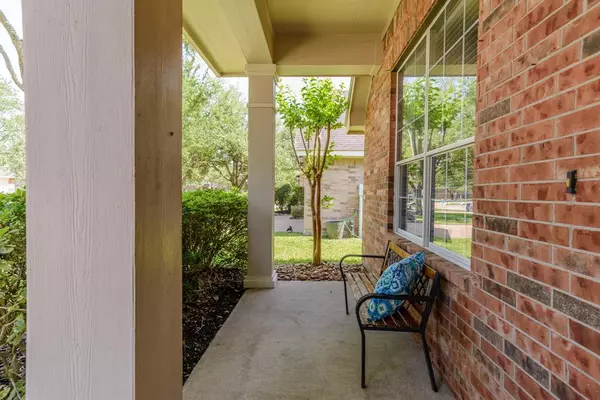For more information regarding the value of a property, please contact us for a free consultation.
430 Abbey LN League City, TX 77573
Want to know what your home might be worth? Contact us for a FREE valuation!

Our team is ready to help you sell your home for the highest possible price ASAP
Key Details
Property Type Single Family Home
Listing Status Sold
Purchase Type For Sale
Square Footage 2,092 sqft
Price per Sqft $169
Subdivision Westover Park
MLS Listing ID 90080119
Sold Date 06/13/22
Style Traditional
Bedrooms 3
Full Baths 2
HOA Fees $50/ann
HOA Y/N 1
Year Built 2005
Annual Tax Amount $6,998
Tax Year 2021
Lot Size 5,985 Sqft
Acres 0.1374
Property Description
Amazing one story David Weekley cul de sac home - with a surprise layout you will love. Not only does this home have amazing flooring, and a welcoming front porch, there is a room between the two secondary bedrooms! This would be a perfect office, study area, library, game room or whatever you can imagine! Formal living and dining provides amazing entertaining space and a kitchen that also opens to den area. The covered back porch can allow the party to spill outside, barbecue or have a quiet coffee in the morning. Tall cabinets, granite countertops, stainless appliances and breakfast counter are features you'll also appreciate in the kitchen. High ceilings, crown moldings and architectural arches are high end features you will appreciate. The split floor plan has the spacious primary bedroom at the back of the house and the ensuite features soaking tub, separate shower and dual sinks. A/C replaced 2019 along with fence. See attachments. Schedule today!
Location
State TX
County Galveston
Community Westover Park
Area League City
Rooms
Bedroom Description All Bedrooms Down,En-Suite Bath,Primary Bed - 1st Floor,Walk-In Closet
Other Rooms Breakfast Room, Family Room, Formal Dining, Gameroom Down, Living Area - 1st Floor, Utility Room in House
Master Bathroom Primary Bath: Double Sinks, Primary Bath: Separate Shower, Primary Bath: Soaking Tub, Secondary Bath(s): Tub/Shower Combo
Kitchen Breakfast Bar, Pantry
Interior
Interior Features Crown Molding, High Ceiling
Heating Central Gas
Cooling Central Gas
Exterior
Exterior Feature Back Yard, Back Yard Fenced, Patio/Deck, Porch
Parking Features Attached Garage
Garage Spaces 2.0
Garage Description Auto Garage Door Opener, Double-Wide Driveway
Roof Type Composition
Street Surface Concrete,Curbs,Gutters
Private Pool No
Building
Lot Description Cul-De-Sac, Subdivision Lot
Faces West
Story 1
Foundation Slab
Builder Name David Weekley
Sewer Public Sewer
Water Public Water, Water District
Structure Type Brick,Wood
New Construction No
Schools
Elementary Schools Campbell Elementary School (Clear Creek)
Middle Schools Creekside Intermediate School
High Schools Clear Springs High School
School District 9 - Clear Creek
Others
HOA Fee Include Recreational Facilities
Senior Community No
Restrictions Deed Restrictions
Tax ID 7548-1001-0027-000
Energy Description Ceiling Fans,Digital Program Thermostat,Geothermal System,HVAC>13 SEER
Acceptable Financing Cash Sale, Conventional, FHA, VA
Tax Rate 2.5697
Disclosures Mud, Sellers Disclosure
Listing Terms Cash Sale, Conventional, FHA, VA
Financing Cash Sale,Conventional,FHA,VA
Special Listing Condition Mud, Sellers Disclosure
Read Less

Bought with eXp Realty, LLC




