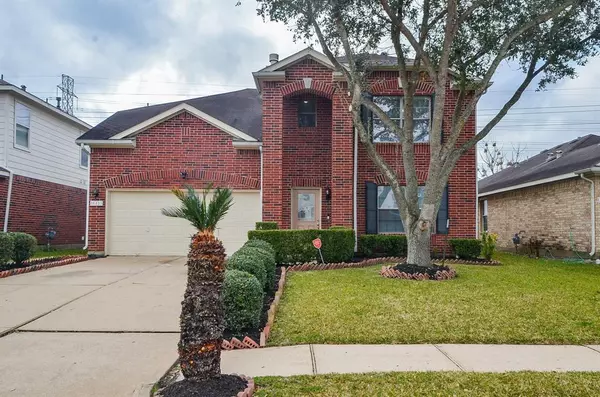For more information regarding the value of a property, please contact us for a free consultation.
16115 Crooked Arrow DR Sugar Land, TX 77498
Want to know what your home might be worth? Contact us for a FREE valuation!

Our team is ready to help you sell your home for the highest possible price ASAP
Key Details
Property Type Single Family Home
Listing Status Sold
Purchase Type For Sale
Square Footage 2,582 sqft
Price per Sqft $125
Subdivision Eaglewood Sec 8
MLS Listing ID 70576236
Sold Date 05/27/22
Style Traditional
Bedrooms 4
Full Baths 2
Half Baths 1
HOA Fees $36/ann
HOA Y/N 1
Year Built 2003
Annual Tax Amount $5,004
Tax Year 2021
Lot Size 6,000 Sqft
Acres 0.1377
Property Description
Welcome to this Gorgeous and Spacious 4 Bedroom home with 2.5 bath. Never flooded! Open concept with an expansive family room with large open kitchen, new Granite countertops and a ton of recent upgrades - new Carpet and Paint. Separate formal dinning room is open to the living room - convenient for parties. Three bedrooms upstairs with oversize game room. The large backyard is a great space to relax with large concrete patio to enjoy your morning coffee. RING Video Doorbell installed & RING Security Cam installed on top of the garage. Well kept manicured lawn and much more. Come and see this beautiful home as it would go fast!
Location
State TX
County Fort Bend
Area Mission Bend Area
Rooms
Bedroom Description 1 Bedroom Down - Not Primary BR,Primary Bed - 2nd Floor,Walk-In Closet
Other Rooms Formal Living, Gameroom Up, Living/Dining Combo, Utility Room in House
Master Bathroom Primary Bath: Jetted Tub, Primary Bath: Separate Shower, Secondary Bath(s): Tub/Shower Combo
Kitchen Island w/o Cooktop, Kitchen open to Family Room
Interior
Interior Features Alarm System - Owned, Drapes/Curtains/Window Cover, Fire/Smoke Alarm, Wired for Sound
Heating Central Gas
Cooling Central Electric
Flooring Carpet, Engineered Wood, Tile
Fireplaces Number 1
Fireplaces Type Freestanding, Gas Connections
Exterior
Exterior Feature Back Yard, Back Yard Fenced, Patio/Deck, Spa/Hot Tub
Parking Features Attached Garage
Garage Spaces 2.0
Garage Description Double-Wide Driveway
Roof Type Composition
Private Pool No
Building
Lot Description Subdivision Lot
Story 2
Foundation Slab
Water Water District
Structure Type Brick,Wood
New Construction No
Schools
Elementary Schools Holley Elementary School
Middle Schools Hodges Bend Middle School
High Schools Bush High School
School District 19 - Fort Bend
Others
HOA Fee Include Clubhouse
Senior Community No
Restrictions Deed Restrictions
Tax ID 2830-08-006-0090-907
Energy Description Ceiling Fans
Acceptable Financing Cash Sale, Conventional, FHA
Tax Rate 2.2989
Disclosures Mud, Sellers Disclosure
Listing Terms Cash Sale, Conventional, FHA
Financing Cash Sale,Conventional,FHA
Special Listing Condition Mud, Sellers Disclosure
Read Less

Bought with CB&A, Realtors-Katy




