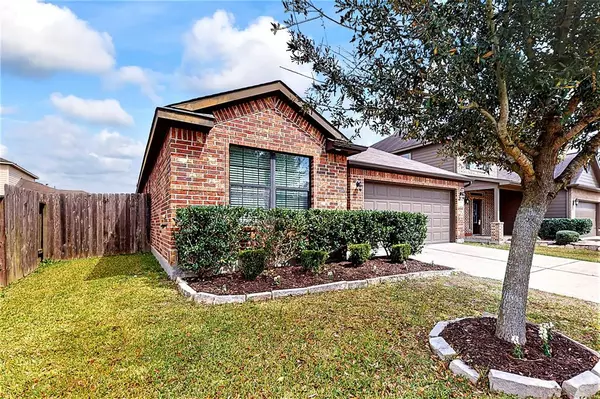For more information regarding the value of a property, please contact us for a free consultation.
5622 Armillary DR Katy, TX 77449
Want to know what your home might be worth? Contact us for a FREE valuation!

Our team is ready to help you sell your home for the highest possible price ASAP
Key Details
Property Type Single Family Home
Listing Status Sold
Purchase Type For Sale
Square Footage 1,677 sqft
Price per Sqft $174
Subdivision Plantation Lakes
MLS Listing ID 48286685
Sold Date 04/20/22
Style Traditional
Bedrooms 3
Full Baths 2
HOA Fees $27/ann
HOA Y/N 1
Year Built 2016
Annual Tax Amount $6,374
Tax Year 2021
Lot Size 5,280 Sqft
Acres 0.1212
Property Description
Dreams do come true !!! This 3 bedroom/2 bath/ 2car attached garage home has been pristinely maintained is waiting for you to call home. Only 6 years new and very gently lived in you will enjoy the spacious rooms, open concept floorplan, luxury vinyl wood like flooring in primary suite and high traffic areas, tile in all wet areas as well as kitchen, covered patio and much more. You will love the flow of this floorplan as well as the covered back patio, both are perfect for entertaining or just relaxing with friends and/or family. There is noting like owning your own home and this one is so affordable !! Laminate flooring installed /2022 and neutral colors are sure to please any design taste you might have. The kitchen is open and boasts tons of counter and cabinet space. the primary suite is spacious and offers private ensuite complete with walk in closet, soaking tub and separate shower. who says luxury can't be affordable.... Welcome home to 5622 Armillary Dr. Katy, Texas!!!
Location
State TX
County Harris
Area Bear Creek South
Rooms
Bedroom Description All Bedrooms Down
Other Rooms Breakfast Room, Family Room
Master Bathroom Primary Bath: Tub/Shower Combo, Secondary Bath(s): Tub/Shower Combo
Kitchen Breakfast Bar, Kitchen open to Family Room, Pantry
Interior
Interior Features Alarm System - Leased, Fire/Smoke Alarm, Formal Entry/Foyer
Heating Central Gas
Cooling Central Electric
Flooring Carpet, Tile
Exterior
Exterior Feature Back Yard, Back Yard Fenced, Covered Patio/Deck
Parking Features Attached Garage
Garage Spaces 2.0
Garage Description Auto Garage Door Opener, Double-Wide Driveway
Roof Type Composition
Street Surface Concrete,Curbs
Private Pool No
Building
Lot Description Subdivision Lot
Story 1
Foundation Slab
Water Water District
Structure Type Brick,Cement Board
New Construction No
Schools
Elementary Schools Emery Elementary School
Middle Schools Thornton Middle School (Cy-Fair)
High Schools Cypress Lakes High School
School District 13 - Cypress-Fairbanks
Others
Senior Community No
Restrictions Deed Restrictions
Tax ID 134-776-002-0024
Energy Description Ceiling Fans,Digital Program Thermostat,Energy Star Appliances,High-Efficiency HVAC,Insulated/Low-E windows,Insulation - Batt,Insulation - Other
Acceptable Financing Cash Sale, Conventional
Tax Rate 3.011
Disclosures Exclusions, Mud, Sellers Disclosure
Green/Energy Cert Energy Star Qualified Home
Listing Terms Cash Sale, Conventional
Financing Cash Sale,Conventional
Special Listing Condition Exclusions, Mud, Sellers Disclosure
Read Less

Bought with B & W Realty Group LLC




