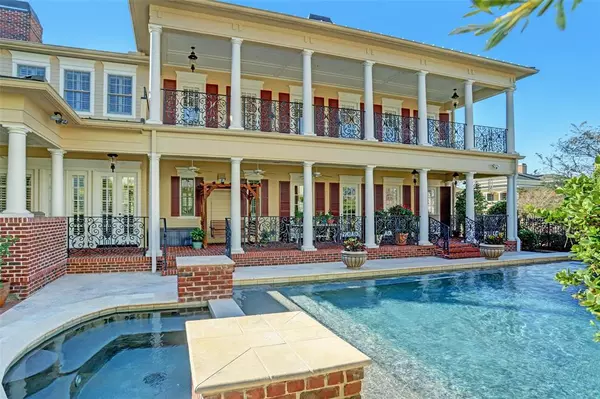For more information regarding the value of a property, please contact us for a free consultation.
19 E Bay BLVD The Woodlands, TX 77380
Want to know what your home might be worth? Contact us for a FREE valuation!

Our team is ready to help you sell your home for the highest possible price ASAP
Key Details
Property Type Single Family Home
Listing Status Sold
Purchase Type For Sale
Square Footage 4,926 sqft
Price per Sqft $436
Subdivision Wdlnds Lake Woodlands East Sho
MLS Listing ID 60454056
Sold Date 04/01/22
Style Colonial,French,Other Style,Traditional
Bedrooms 3
Full Baths 3
Half Baths 2
HOA Fees $81/ann
HOA Y/N 1
Year Built 2006
Annual Tax Amount $36,196
Tax Year 2021
Lot Size 9,205 Sqft
Acres 0.2113
Property Description
This 3bed+office, 5bath &3-car oversized garage Charleston-style home is located in one of the Woodland's premier neighborhoods w/amazing schools, easy commutes &short walk to Lake Woodlands. The main level features formal living & dining rooms, wine cellar, open-concept chef's kitchen, nook, & family room, as well as private study/library w/rich panel walls &wall of built-in shelving, 2 half-baths &elevator. The formal living, dining, &family rooms all feature gas fireplaces &walkout to the covered patio &backyard that features a resort-style pool w/multiple fountains & outdoor kitchen. The upstairs, accessed by the grand staircase &elevator, houses the huge master suite w/15' ceilings, seating area, private, covered balcony, spa bath w/double vanities, jetted tub, steam shower, water closet w/bidet, & access to an amazing walk-in closet w/cedar-lined cabinetry. Spacious secondary bedrooms w/walk-in closets & ensuite baths, huge game room w/fireplace, & laundry complete the 2nd floor.
Location
State TX
County Montgomery
Area The Woodlands
Rooms
Bedroom Description All Bedrooms Up,En-Suite Bath,Primary Bed - 2nd Floor,Sitting Area,Walk-In Closet
Other Rooms Breakfast Room, Den, Family Room, Formal Dining, Formal Living, Gameroom Up, Home Office/Study, Library, Living Area - 1st Floor, Loft, Utility Room in House, Wine Room
Master Bathroom Bidet, Half Bath, Hollywood Bath, Primary Bath: Double Sinks, Primary Bath: Jetted Tub, Primary Bath: Separate Shower, Secondary Bath(s): Shower Only, Secondary Bath(s): Tub/Shower Combo, Vanity Area
Den/Bedroom Plus 4
Kitchen Breakfast Bar, Island w/o Cooktop, Kitchen open to Family Room, Pantry, Pot Filler, Pots/Pans Drawers, Soft Closing Cabinets, Soft Closing Drawers, Under Cabinet Lighting, Walk-in Pantry
Interior
Interior Features Alarm System - Owned, Balcony, Crown Molding, Drapes/Curtains/Window Cover, Dryer Included, Elevator, Fire/Smoke Alarm, Formal Entry/Foyer, High Ceiling, Washer Included, Wired for Sound
Heating Central Gas
Cooling Central Electric
Flooring Wood
Fireplaces Number 3
Fireplaces Type Gaslog Fireplace
Exterior
Exterior Feature Covered Patio/Deck, Fully Fenced, Outdoor Kitchen, Patio/Deck, Private Driveway, Side Yard, Sprinkler System
Parking Features Attached Garage, Oversized Garage
Garage Spaces 3.0
Pool Gunite, Heated, In Ground, Salt Water
Roof Type Composition
Street Surface Asphalt,Curbs
Private Pool Yes
Building
Lot Description Subdivision Lot
Faces Northwest
Story 2
Foundation Slab
Sewer Public Sewer
Water Public Water
Structure Type Stucco
New Construction No
Schools
Elementary Schools Lamar Elementary School (Conroe)
Middle Schools Knox Junior High School
High Schools The Woodlands College Park High School
School District 11 - Conroe
Others
HOA Fee Include Clubhouse,Grounds,Other,Recreational Facilities
Senior Community No
Restrictions Deed Restrictions
Tax ID 9698-01-06100
Ownership Full Ownership
Energy Description Ceiling Fans
Acceptable Financing Cash Sale, Conventional
Tax Rate 2.1134
Disclosures Sellers Disclosure
Listing Terms Cash Sale, Conventional
Financing Cash Sale,Conventional
Special Listing Condition Sellers Disclosure
Read Less

Bought with RE/MAX Universal




