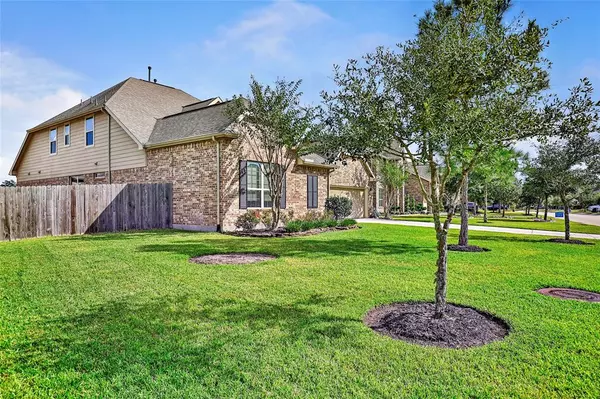For more information regarding the value of a property, please contact us for a free consultation.
24955 Parsons Mill DR Porter, TX 77365
Want to know what your home might be worth? Contact us for a FREE valuation!

Our team is ready to help you sell your home for the highest possible price ASAP
Key Details
Property Type Single Family Home
Listing Status Sold
Purchase Type For Sale
Square Footage 3,837 sqft
Price per Sqft $129
Subdivision Terrace At Oakhurst 04
MLS Listing ID 53500557
Sold Date 02/10/22
Style Contemporary/Modern
Bedrooms 5
Full Baths 4
HOA Fees $54/ann
HOA Y/N 1
Year Built 2012
Annual Tax Amount $11,594
Tax Year 2021
Lot Size 10,860 Sqft
Acres 0.2493
Property Description
Beautiful turn-key home in the masterplanned community of Oakhurst. This home has all the upgrades plus more for you to enjoy such as the heated in ground pool. This home features wood flooring, granite countertops and tile in all the bathrooms! You will be conveniently located to shopping, and restaurants. You have easy access to Hwy 59 and Northpark. You are also only a 15 minute drive to the airport and 35 minutes from Houston. This home is immaculate inside and out. Pool pump replaced in August of 2020. Ac coils replaced in March of 2020. You have access to the golf course, the greenbelt walking trails, a playground and a splash pad. This home lacks nothing and is ready to be yours!
Location
State TX
County Montgomery
Community Oakhurst At Kingwood
Area Kingwood Nw/Oakhurst
Rooms
Bedroom Description 1 Bedroom Down - Not Primary BR,Primary Bed - 1st Floor,Walk-In Closet
Other Rooms 1 Living Area, Breakfast Room, Family Room, Formal Dining, Gameroom Up, Home Office/Study
Interior
Interior Features Crown Molding, Fire/Smoke Alarm, High Ceiling
Heating Central Gas
Cooling Central Gas
Flooring Carpet, Engineered Wood, Tile
Fireplaces Number 1
Fireplaces Type Gas Connections
Exterior
Exterior Feature Back Yard Fenced, Covered Patio/Deck, Fully Fenced
Parking Features Attached/Detached Garage
Garage Spaces 3.0
Garage Description Auto Garage Door Opener
Pool In Ground
Roof Type Composition
Private Pool Yes
Building
Lot Description In Golf Course Community
Story 2
Foundation Slab
Sewer Public Sewer
Water Water District
Structure Type Brick,Stone
New Construction No
Schools
Elementary Schools Bens Branch Elementary School
Middle Schools Woodridge Forest Middle School
High Schools Porter High School (New Caney)
School District 39 - New Caney
Others
Senior Community No
Restrictions Deed Restrictions
Tax ID 9221-04-04500
Energy Description Ceiling Fans
Tax Rate 3.0539
Disclosures Mud, Other Disclosures, Sellers Disclosure
Special Listing Condition Mud, Other Disclosures, Sellers Disclosure
Read Less

Bought with RE/MAX Generation




