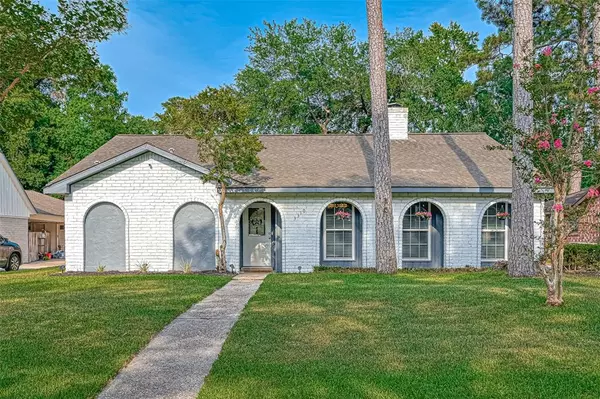For more information regarding the value of a property, please contact us for a free consultation.
3310 Evergreen Glade DR Houston, TX 77339
Want to know what your home might be worth? Contact us for a FREE valuation!

Our team is ready to help you sell your home for the highest possible price ASAP
Key Details
Property Type Single Family Home
Listing Status Sold
Purchase Type For Sale
Square Footage 1,960 sqft
Price per Sqft $145
Subdivision Woodland Hills Village Sec 01
MLS Listing ID 69527254
Sold Date 07/20/22
Style Traditional
Bedrooms 4
Full Baths 2
HOA Fees $30/ann
HOA Y/N 1
Year Built 1975
Annual Tax Amount $5,419
Tax Year 2021
Lot Size 7,865 Sqft
Acres 0.1806
Property Description
Welcome to your new home on Evergreen Glade! This home has been updated and renovated from floors to lights and everything in between. Stepping into the formal entry you'll immediately fall in love with the stunning floors that flow throughout the home & the open floor plan. This floor plan has double formals and loads of natural light creating the perfect environment for entertaining guests. The spectacular kitchen boasts some highly sought upgrades like a double oven, pots/pans drawers, walk-in pantry, and expansive counter/cabinet space. Enjoy the HUGE family room with vaulted ceiling and cozy fireplace. The split floorplan allows for privacy in your stunning primary suite with walk-in closet. You'll also enjoy features like the large yard, new fencing, and new video security system. The look, feel, and upgrades of this home will have you be the envy of all the neighbors, come see it today!
Location
State TX
County Harris
Community Kingwood
Area Kingwood West
Rooms
Bedroom Description Walk-In Closet
Other Rooms Formal Dining, Formal Living
Kitchen Walk-in Pantry
Interior
Interior Features Alarm System - Owned, Formal Entry/Foyer, High Ceiling
Heating Central Gas
Cooling Central Electric
Flooring Laminate, Tile
Fireplaces Number 1
Fireplaces Type Gas Connections, Wood Burning Fireplace
Exterior
Exterior Feature Back Yard Fenced
Parking Features Attached/Detached Garage
Garage Spaces 1.0
Garage Description Driveway Gate
Roof Type Composition
Private Pool No
Building
Lot Description Subdivision Lot
Story 1
Foundation Slab
Sewer Public Sewer
Water Public Water
Structure Type Brick,Wood
New Construction No
Schools
Elementary Schools Woodland Hills Elementary School
Middle Schools Kingwood Middle School
High Schools Kingwood Park High School
School District 29 - Humble
Others
Senior Community No
Restrictions Deed Restrictions
Tax ID 106-777-000-0005
Energy Description Ceiling Fans,Insulated/Low-E windows
Acceptable Financing Cash Sale, Conventional, FHA, Investor, VA
Tax Rate 2.5839
Disclosures Sellers Disclosure
Listing Terms Cash Sale, Conventional, FHA, Investor, VA
Financing Cash Sale,Conventional,FHA,Investor,VA
Special Listing Condition Sellers Disclosure
Read Less

Bought with Realty Associates




