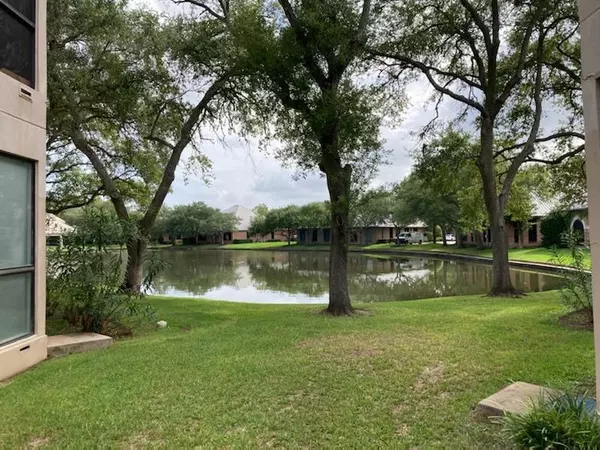For more information regarding the value of a property, please contact us for a free consultation.
4144 Greystone WAY #301 Sugar Land, TX 77479
Want to know what your home might be worth? Contact us for a FREE valuation!

Our team is ready to help you sell your home for the highest possible price ASAP
Key Details
Property Type Townhouse
Sub Type Townhouse
Listing Status Sold
Purchase Type For Sale
Square Footage 1,141 sqft
Price per Sqft $127
Subdivision Villas Of Sweetwater
MLS Listing ID 55379819
Sold Date 09/14/22
Style Traditional
Bedrooms 2
Full Baths 2
HOA Fees $504/mo
Year Built 1984
Annual Tax Amount $4,363
Tax Year 2021
Lot Size 3.369 Acres
Property Description
Welcome to this Amazing Home in the Villas of Sweetwater Located in the Heart of Sugar Land! Offering Two Bedrooms and Two Full Sized Bathrooms, Large Family Room with Wood Flooring, Soaring Ceilings, Lots of Windows and a Fire Place! Kitchen has plenty of Cabinets and Counter Space, Breakfast Bar and Open to the Family Room for easy Entertaining! Extra Room is a Perfect space for a get away for reading, A Gym or a Home Office! Zoned to some of the most Fabulous Fort Bend Schools, Close to Shopping, Grocery Stores and Fine Dining! Near Highways 59, Beltway 8 and The Grand Parkway 99! Call Us TODAY for a Private Showing!
Location
State TX
County Fort Bend
Area Sugar Land South
Rooms
Bedroom Description 2 Bedrooms Down
Other Rooms Breakfast Room, Family Room, Living Area - 1st Floor, Utility Room in House
Master Bathroom Primary Bath: Double Sinks, Primary Bath: Tub/Shower Combo
Kitchen Breakfast Bar, Kitchen open to Family Room, Pantry
Interior
Interior Features Drapes/Curtains/Window Cover, High Ceiling, Refrigerator Included
Heating Central Electric
Cooling Central Electric
Flooring Tile, Wood
Fireplaces Number 1
Fireplaces Type Freestanding
Appliance Full Size
Dryer Utilities 1
Laundry Utility Rm in House
Exterior
Carport Spaces 1
Roof Type Aluminum,Other
Street Surface Concrete,Curbs,Gutters
Private Pool No
Building
Story 1
Unit Location On Corner
Entry Level Level 1
Foundation Slab
Sewer Public Sewer
Water Public Water
Structure Type Stucco
New Construction No
Schools
Elementary Schools Colony Meadows Elementary School
Middle Schools Fort Settlement Middle School
High Schools Clements High School
School District 19 - Fort Bend
Others
HOA Fee Include Grounds,Insurance,Trash Removal,Water and Sewer
Senior Community No
Tax ID 7810-00-003-3010-907
Ownership Full Ownership
Energy Description Ceiling Fans
Acceptable Financing Cash Sale, Conventional, Investor
Tax Rate 2.1584
Disclosures Levee District, Sellers Disclosure
Listing Terms Cash Sale, Conventional, Investor
Financing Cash Sale,Conventional,Investor
Special Listing Condition Levee District, Sellers Disclosure
Read Less

Bought with NetWorth Realty of Houston, LLC




