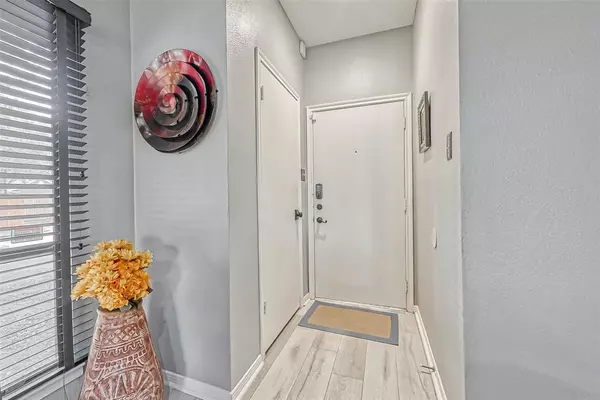For more information regarding the value of a property, please contact us for a free consultation.
4144 Greystone WAY #101 Sugar Land, TX 77479
Want to know what your home might be worth? Contact us for a FREE valuation!

Our team is ready to help you sell your home for the highest possible price ASAP
Key Details
Property Type Condo
Sub Type Condominium
Listing Status Sold
Purchase Type For Sale
Square Footage 1,141 sqft
Price per Sqft $238
Subdivision Villas Of Sweetwater
MLS Listing ID 56014623
Sold Date 06/27/22
Style Contemporary/Modern,Traditional
Bedrooms 2
Full Baths 2
HOA Fees $499/mo
Year Built 1984
Annual Tax Amount $4,341
Tax Year 2021
Lot Size 3.369 Acres
Property Description
Updated stunner in excellent Sweetwater area location! Fabulous 1-story end unit w/2 bedrooms, 2 full baths, soaring high ceilings & tons of natural lighting. Fresh paint in living and sun room, updated kitchen cabinets, gorgeous granite countertops, neutral tile & Aqua Guard water-resistant laminate floors throughout - NO CARPET! Newly installed in 2021: stove/oven, kitchen sink and refrigerator. Updated both baths with modern fixtures and mosaic tile, custom walk-in closet in primary with additional storage. This quaint and quiet condo complex is tucked away off of Sweetwater Boulevard with a sparkling pool on site as well as a small pond for feeding ducks and turtles. Walking distance to exemplary Clements High & Colony Meadows Elementary schools. Easy access to 59 S Freeway & minutes from medical facilities, grocery, First Colony Mall, Smart Financial Center & Sugar Land Town Square. This spectacular property is loaded with features & boasts one of the best locations in Sugar Land!
Location
State TX
County Fort Bend
Area Sugar Land South
Rooms
Bedroom Description All Bedrooms Down,Primary Bed - 1st Floor,Walk-In Closet
Other Rooms 1 Living Area, Living/Dining Combo, Sun Room, Utility Room in House
Master Bathroom Primary Bath: Double Sinks, Primary Bath: Tub/Shower Combo
Kitchen Breakfast Bar, Pantry, Pots/Pans Drawers
Interior
Interior Features Alarm System - Owned, Drapes/Curtains/Window Cover, Fire/Smoke Alarm, High Ceiling, Prewired for Alarm System
Heating Central Electric
Cooling Central Electric
Flooring Laminate, Tile
Fireplaces Number 1
Fireplaces Type Freestanding
Appliance Electric Dryer Connection, Full Size
Dryer Utilities 1
Laundry Utility Rm in House
Exterior
Exterior Feature Front Green Space, Side Green Space
Carport Spaces 1
Roof Type Aluminum
Street Surface Concrete,Curbs,Gutters
Private Pool No
Building
Story 1
Entry Level Level 1
Foundation Slab
Sewer Public Sewer
Water Public Water
Structure Type Stucco,Wood
New Construction No
Schools
Elementary Schools Colony Meadows Elementary School
Middle Schools Fort Settlement Middle School
High Schools Clements High School
School District 19 - Fort Bend
Others
HOA Fee Include Exterior Building,Grounds,Insurance,Recreational Facilities,Trash Removal,Water and Sewer
Senior Community No
Tax ID 7810-00-001-1010-907
Ownership Full Ownership
Energy Description Ceiling Fans,Digital Program Thermostat
Acceptable Financing Cash Sale, Conventional, FHA, VA
Tax Rate 2.1584
Disclosures Sellers Disclosure
Listing Terms Cash Sale, Conventional, FHA, VA
Financing Cash Sale,Conventional,FHA,VA
Special Listing Condition Sellers Disclosure
Read Less

Bought with All City Real Estate, Ltd. Co.




