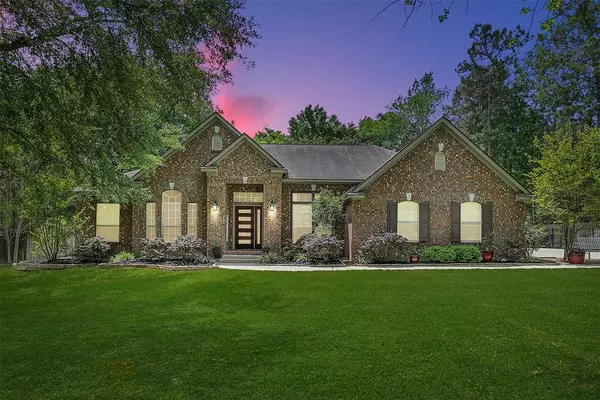For more information regarding the value of a property, please contact us for a free consultation.
12507 Mustang CT Magnolia, TX 77354
Want to know what your home might be worth? Contact us for a FREE valuation!

Our team is ready to help you sell your home for the highest possible price ASAP
Key Details
Property Type Single Family Home
Listing Status Sold
Purchase Type For Sale
Square Footage 2,918 sqft
Price per Sqft $192
Subdivision Mostyn Manor 02
MLS Listing ID 78857820
Sold Date 06/02/22
Style Traditional
Bedrooms 5
Full Baths 3
HOA Fees $41/ann
HOA Y/N 1
Year Built 2002
Annual Tax Amount $6,337
Tax Year 2021
Lot Size 0.613 Acres
Acres 0.6135
Property Description
WOW! Now is your chance to own a prestigious estate in the sought after neighborhood of Mostyn Manor. Sitting on over half an acre is a custom and meticulously cared for 4/5 bedroom, 3 bathroom home boasting some of the nicest features and upgrades. Upon entering the home you will notice tall ceilings, gorgeous crown moulding, oversized base-boards, fresh neutral paint, a chefs kitchen with custom cabinetry, stainless steel appliances, double ovens and pot filler, a spacious study, cozy fireplace, large utility room, and so much more! The primary bedroom is a must see with its bay-window's and attached tranquil ensuite featuring dual sinks, jetted soaking tub, walk-in shower and oversized walk-in closet. This home also has a secondary primary suite with attached full bathroom perfect for guests. The massive back lawn is overseen by a screened/enclosed porch and features a pergola covered spa and large storage shed (with electrical access.) With more to see call us for a private showing
Location
State TX
County Montgomery
Area Magnolia/1488 East
Rooms
Bedroom Description 2 Primary Bedrooms,En-Suite Bath,Walk-In Closet
Other Rooms Breakfast Room, Formal Dining, Home Office/Study, Utility Room in House
Master Bathroom Primary Bath: Double Sinks, Primary Bath: Jetted Tub, Primary Bath: Separate Shower, Secondary Bath(s): Double Sinks, Secondary Bath(s): Tub/Shower Combo, Two Primary Baths, Vanity Area
Den/Bedroom Plus 5
Kitchen Island w/o Cooktop, Kitchen open to Family Room, Pot Filler, Pots/Pans Drawers, Under Cabinet Lighting, Walk-in Pantry
Interior
Interior Features Crown Molding, Fire/Smoke Alarm, Formal Entry/Foyer, High Ceiling, Prewired for Alarm System, Spa/Hot Tub
Heating Central Electric
Cooling Central Gas
Flooring Carpet, Tile
Fireplaces Number 1
Fireplaces Type Gas Connections, Gaslog Fireplace, Wood Burning Fireplace
Exterior
Exterior Feature Back Yard Fenced, Covered Patio/Deck, Porch, Spa/Hot Tub
Parking Features Attached Garage
Garage Spaces 2.0
Roof Type Composition
Street Surface Asphalt,Concrete
Private Pool No
Building
Lot Description Subdivision Lot
Story 1
Foundation Slab
Lot Size Range 1/2 Up to 1 Acre
Sewer Septic Tank
Water Public Water
Structure Type Brick
New Construction No
Schools
Elementary Schools Magnolia Parkway Elementary School
Middle Schools Bear Branch Junior High School
High Schools Magnolia High School
School District 36 - Magnolia
Others
Senior Community No
Restrictions Deed Restrictions
Tax ID 7308-02-02200
Energy Description Ceiling Fans,Digital Program Thermostat,High-Efficiency HVAC,Insulated/Low-E windows
Acceptable Financing Cash Sale, Conventional, FHA, VA
Tax Rate 1.8587
Disclosures Sellers Disclosure
Listing Terms Cash Sale, Conventional, FHA, VA
Financing Cash Sale,Conventional,FHA,VA
Special Listing Condition Sellers Disclosure
Read Less

Bought with C & S Premier Realty




