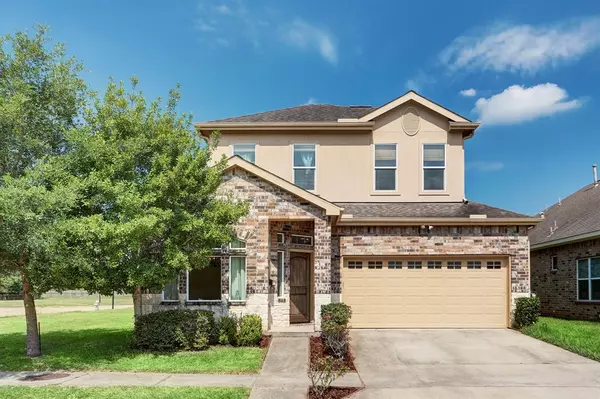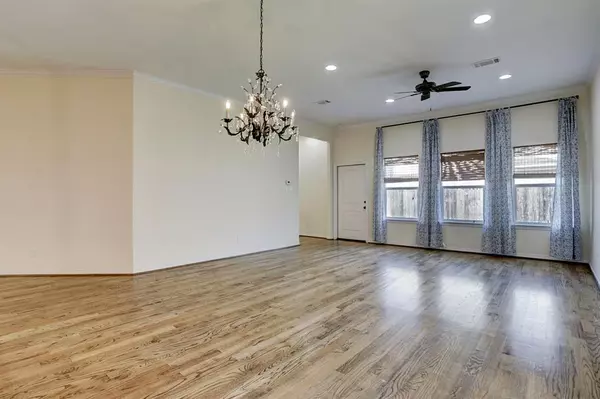For more information regarding the value of a property, please contact us for a free consultation.
3519 Talia Wood CT Missouri City, TX 77459
Want to know what your home might be worth? Contact us for a FREE valuation!

Our team is ready to help you sell your home for the highest possible price ASAP
Key Details
Property Type Single Family Home
Listing Status Sold
Purchase Type For Sale
Square Footage 2,410 sqft
Price per Sqft $145
Subdivision Talia Wood Patio Homes
MLS Listing ID 95005303
Sold Date 11/22/22
Style Traditional
Bedrooms 4
Full Baths 3
Half Baths 1
HOA Fees $58/ann
HOA Y/N 1
Year Built 2015
Annual Tax Amount $6,249
Tax Year 2021
Lot Size 4,435 Sqft
Acres 0.1018
Property Description
Very conveniently located along Highway 6 and FM 1092/Murphy/University Blvd. Walking distance to two parks as well as Krogers, Target, Lowes, and other shops and restaurants. Rare floorplan of 3 out of the 4 bedroom suites( master bath and Hollywood bath between 2nd and 3rd bedroom) + study+ powder room are ALL ON 1ST FLOOR. Game room + 4th bedroom suite are on 2nd floor. Gorgeous stucco/stone/brick exterior. Lush landscaping. Corner lot. Built in 2015 close by Quail Valley Gulf club. Open and high ceiling. red oak hardwood. marble backsplash. custom cabinets. nice countertop. Chandeliers, Porcelain tiles. Pre-wired security. Energy Star. exterior gas connection in back yard close to back door. Samsung refrigerator, washer and dryer will stay. If you like to have a one story home with extra space upstairs, This house will be your best option. This Property and entire neighborhood (Talia Wood) did not flood in Harvey.
Location
State TX
County Fort Bend
Area Missouri City Area
Rooms
Bedroom Description 1 Bedroom Up,2 Bedrooms Down,Primary Bed - 1st Floor
Other Rooms 1 Living Area, Breakfast Room, Den, Gameroom Up, Kitchen/Dining Combo, Library, Living/Dining Combo
Master Bathroom Half Bath, Primary Bath: Double Sinks, Primary Bath: Separate Shower
Kitchen Breakfast Bar, Kitchen open to Family Room, Pantry
Interior
Interior Features Crown Molding, Fire/Smoke Alarm, High Ceiling, Prewired for Alarm System, Refrigerator Included, Washer Included
Heating Central Gas
Cooling Central Electric
Flooring Carpet, Tile, Wood
Exterior
Exterior Feature Exterior Gas Connection
Parking Features Attached Garage
Garage Spaces 2.0
Garage Description Double-Wide Driveway
Roof Type Composition
Street Surface Concrete,Curbs
Private Pool No
Building
Lot Description Corner
Faces East
Story 2
Foundation Slab
Water Water District
Structure Type Brick,Stone,Stucco
New Construction No
Schools
Elementary Schools Quail Valley Elementary School
Middle Schools Quail Valley Middle School
High Schools Elkins High School
School District 19 - Fort Bend
Others
Senior Community No
Restrictions Deed Restrictions
Tax ID 7896-00-002-0130-907
Energy Description Attic Vents,Ceiling Fans,Energy Star Appliances,Energy Star/CFL/LED Lights,HVAC>13 SEER,Insulated/Low-E windows
Acceptable Financing Cash Sale, Conventional
Tax Rate 2.33
Disclosures Sellers Disclosure
Listing Terms Cash Sale, Conventional
Financing Cash Sale,Conventional
Special Listing Condition Sellers Disclosure
Read Less

Bought with Stanfield Properties




