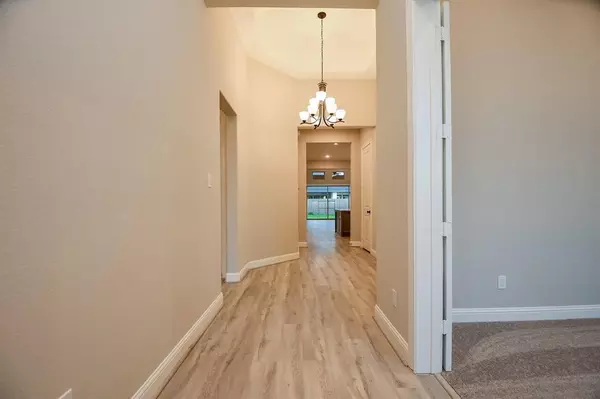For more information regarding the value of a property, please contact us for a free consultation.
1831 CAMILLE PARK DR Missouri City, TX 77459
Want to know what your home might be worth? Contact us for a FREE valuation!

Our team is ready to help you sell your home for the highest possible price ASAP
Key Details
Property Type Single Family Home
Listing Status Sold
Purchase Type For Sale
Square Footage 3,137 sqft
Price per Sqft $226
Subdivision Sienna
MLS Listing ID 37866754
Sold Date 04/29/22
Style Contemporary/Modern
Bedrooms 4
Full Baths 3
Half Baths 1
HOA Fees $108/ann
HOA Y/N 1
Year Built 2021
Lot Size 8,000 Sqft
Property Description
TOLL BROTHERS WATSON PLAN WITH TONS OF UPGRADES--GREAT CURB APPREAL WITH ENLARGED 42" X 8' GORGEOUS EBONY SOLID WOOD FRONT DOOR, COMTEMPORARY VINYL PLANK FLOOR FROM FOYER, KITCHEN, DINING, TO GREAT ROOM, HIGH END WOODLOOK TILE PLANK IN ALL WET AREA, AND MASTER CLOSET. UPGRADED 8' SOLID WOOD INTERIOR DOORS. TOTALLY UPGRADED GOURMET KITCHEN: UPGRADED CABINETS WITH SOFT CLOSE, BUILT-IN DOUBLE OVENS AND MICROWAVE, EXTENDED HUGE ISLAND GREAT FOR ENTERTAINING, BUTLER PANTRY WITH BUILT-IN WINE COOLER. LAUNDRY WITH ADDITIONAL FINE CLOTHES WASHING AREA. FAMILY ROOM WITH 18' HIGH CATHEDRAL CEILING, FANCY ELECTRICAL FIREPLACE AND THE SLIDING DOORS OPEN TO THE EXTENDED COVERED PATIO. STUDY/HOME OFFICE OFF THE FOYER AND THE FRONT SECONDARY BED WILL BE INSTALLED WITH LUXARY PLANTATION WOOD SUTTERS.(BEFORE 1/5/2022) ENJOY YOUR FUN TIME IN THE GAME RM WHICH ALSO CAN BE YOUR MEDIA RM. PRIMARY BATH WITH LUXARY MARBLE TILE AND FRAMELESS GLASS SHOWER... TOO MANY TO LIST. MUST SEE BEFORE IT'S GONE.
Location
State TX
County Fort Bend
Community Sienna
Area Sienna Area
Rooms
Bedroom Description All Bedrooms Down
Other Rooms 1 Living Area, Family Room, Gameroom Down, Guest Suite, Home Office/Study
Master Bathroom Half Bath, Primary Bath: Double Sinks, Primary Bath: Separate Shower, Secondary Bath(s): Tub/Shower Combo
Kitchen Butler Pantry, Island w/o Cooktop, Kitchen open to Family Room, Soft Closing Cabinets, Soft Closing Drawers, Under Cabinet Lighting, Walk-in Pantry
Interior
Interior Features Drapes/Curtains/Window Cover, Fire/Smoke Alarm, High Ceiling, Prewired for Alarm System
Heating Central Gas
Cooling Central Electric
Flooring Carpet, Tile, Vinyl Plank
Exterior
Exterior Feature Fully Fenced
Parking Features Attached Garage, Tandem
Garage Spaces 3.0
Roof Type Composition
Street Surface Concrete
Private Pool No
Building
Lot Description Subdivision Lot
Story 1
Foundation Slab
Builder Name TOLL BROTHERS
Sewer Public Sewer
Water Public Water
Structure Type Brick
New Construction Yes
Schools
Elementary Schools Leonetti Elementary School
Middle Schools Thornton Middle School (Fort Bend)
High Schools Ridge Point High School
School District 19 - Fort Bend
Others
Senior Community No
Restrictions Deed Restrictions
Tax ID 8119-40-002-0090-907
Energy Description Attic Vents,Ceiling Fans,Digital Program Thermostat,Energy Star Appliances,Energy Star/Reflective Roof,High-Efficiency HVAC,HVAC>13 SEER,Insulated/Low-E windows,Radiant Attic Barrier
Acceptable Financing Cash Sale, Conventional
Disclosures Sellers Disclosure
Green/Energy Cert Energy Star Qualified Home, Environments for Living
Listing Terms Cash Sale, Conventional
Financing Cash Sale,Conventional
Special Listing Condition Sellers Disclosure
Read Less

Bought with Benevides & Associates




