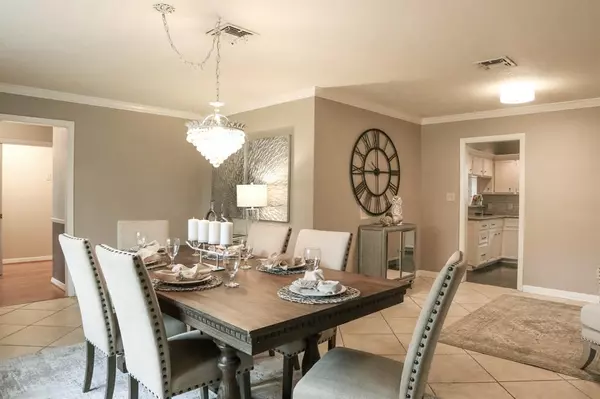For more information regarding the value of a property, please contact us for a free consultation.
1611 Imperial Crown DR Houston, TX 77043
Want to know what your home might be worth? Contact us for a FREE valuation!

Our team is ready to help you sell your home for the highest possible price ASAP
Key Details
Property Type Single Family Home
Listing Status Sold
Purchase Type For Sale
Square Footage 2,523 sqft
Price per Sqft $179
Subdivision Royal Oaks Sec 04 R/P
MLS Listing ID 74571538
Sold Date 04/14/22
Style Ranch
Bedrooms 3
Full Baths 2
HOA Fees $3/ann
HOA Y/N 1
Year Built 1960
Annual Tax Amount $8,364
Tax Year 2021
Lot Size 10,279 Sqft
Acres 0.236
Property Description
Come home to this spacious, charming 3/2 brick home in the highly desirable Royal Oaks subdivision! You'll fall in love with the large, sunny den w/ vaulted ceiling, wall of windows, & wet bar with wine cooler! Large, fully fenced backyard. Spacious primary bedroom offers en-suite bath w/ dual vanities, walk-in closet, & wonderful custom dressing room w/ vanity area & LOTS of cabinets. Huge area of built-ins & cozy fireplace in family room. Beautiful hardwood floors thru much of the home. Hurricane-proof double-paned windows w/ double lifetime warranty. Complete new HVAC system 2015. Roof ~2010. Perfect location minutes from I-10, the Memorial City Mall, the Bunker Hill flagship HEB, + the lovely Nob Hill park with playgrounds & walking trails. Enjoy the convenience of city life + the peace and quiet of suburban life. Never flooded, per sellers! Don't miss the video tour!
Location
State TX
County Harris
Area Spring Branch
Rooms
Bedroom Description All Bedrooms Down,En-Suite Bath,Walk-In Closet
Other Rooms Breakfast Room, Den, Family Room, Formal Dining, Living/Dining Combo, Utility Room in House
Master Bathroom Primary Bath: Double Sinks, Primary Bath: Shower Only, Secondary Bath(s): Tub/Shower Combo
Den/Bedroom Plus 3
Kitchen Breakfast Bar, Kitchen open to Family Room, Pantry, Pots/Pans Drawers
Interior
Interior Features Crown Molding, Dryer Included, Fire/Smoke Alarm, High Ceiling, Refrigerator Included, Washer Included, Wet Bar
Heating Central Gas
Cooling Central Electric
Flooring Carpet, Tile, Wood
Fireplaces Number 1
Fireplaces Type Gas Connections, Wood Burning Fireplace
Exterior
Exterior Feature Back Yard Fenced, Patio/Deck
Parking Features Attached Garage
Garage Spaces 2.0
Roof Type Composition
Street Surface Concrete
Private Pool No
Building
Lot Description Subdivision Lot
Faces East
Story 1
Foundation Slab
Lot Size Range 0 Up To 1/4 Acre
Sewer Public Sewer
Water Public Water
Structure Type Brick,Wood
New Construction No
Schools
Elementary Schools Shadow Oaks Elementary School
Middle Schools Spring Oaks Middle School
High Schools Spring Woods High School
School District 49 - Spring Branch
Others
HOA Fee Include Courtesy Patrol,Other
Senior Community No
Restrictions Deed Restrictions
Tax ID 091-562-000-0004
Ownership Full Ownership
Energy Description Ceiling Fans,High-Efficiency HVAC,Insulated/Low-E windows
Acceptable Financing Cash Sale, Conventional, FHA, USDA Loan, VA
Tax Rate 2.4415
Disclosures Sellers Disclosure
Listing Terms Cash Sale, Conventional, FHA, USDA Loan, VA
Financing Cash Sale,Conventional,FHA,USDA Loan,VA
Special Listing Condition Sellers Disclosure
Read Less

Bought with Houston Appraisal Group




