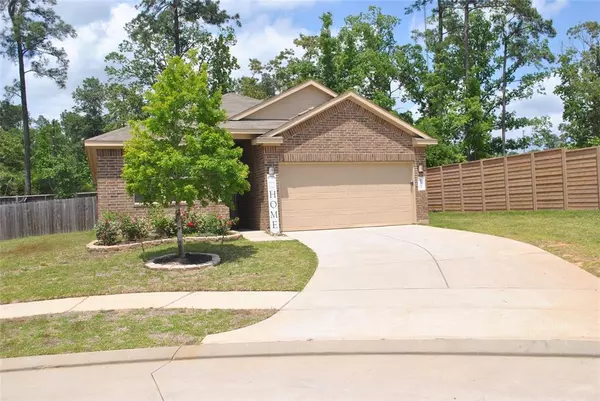For more information regarding the value of a property, please contact us for a free consultation.
11502 Castle Nugent CT Conroe, TX 77304
Want to know what your home might be worth? Contact us for a FREE valuation!

Our team is ready to help you sell your home for the highest possible price ASAP
Key Details
Property Type Single Family Home
Listing Status Sold
Purchase Type For Sale
Square Footage 1,484 sqft
Price per Sqft $202
Subdivision Water Crest On Lake Conroe
MLS Listing ID 39014637
Sold Date 05/13/22
Style Ranch
Bedrooms 3
Full Baths 2
HOA Fees $75/ann
HOA Y/N 1
Year Built 2019
Annual Tax Amount $6,180
Tax Year 2021
Lot Size 8,406 Sqft
Acres 0.193
Property Description
This beautiful fully furnished home is located on a quiet cul-de-sac in the charming lake community of Water Crest. The master planned community offers recreational Center, 2 Pools, a Club House, Playground, Ponds, Water Falls and Private Boat Ramp Access. Welcome home to this 3 bedroom 2 bathroom home with gorgeous furnishings. The entry guides you passed the secondary bedrooms with a nice size linen closet and full bathroom in between the rooms. The kitchen, family room and dining area are open and spacious. Relax or enjoy a nice dinner by the fireplace. The primary bedroom and bathroom are situated privately at the off the family room. The primary bathroom is equipped with a shower and separate tub. As well as a large closet. No back neighbors and only one side neighbor on this cul-de-sac lot. Zoned to Willis ISD and a convenient drive to I45.
Location
State TX
County Montgomery
Area Lake Conroe Area
Interior
Interior Features Alarm System - Owned, Dryer Included, Refrigerator Included, Washer Included
Heating Central Gas
Cooling Central Electric
Flooring Carpet, Vinyl
Fireplaces Number 1
Fireplaces Type Mock Fireplace
Exterior
Exterior Feature Back Yard, Back Yard Fenced, Covered Patio/Deck, Patio/Deck
Parking Features Attached Garage
Garage Spaces 2.0
Roof Type Composition
Private Pool No
Building
Lot Description Cul-De-Sac
Story 1
Foundation Slab
Water Water District
Structure Type Brick,Cement Board
New Construction No
Schools
Elementary Schools Lagway Elementary School
Middle Schools Robert P. Brabham Middle School
High Schools Willis High School
School District 56 - Willis
Others
HOA Fee Include Grounds
Senior Community No
Restrictions Deed Restrictions
Tax ID 9544-13-04600
Energy Description Ceiling Fans,Energy Star Appliances,High-Efficiency HVAC,HVAC>13 SEER,Insulated Doors,Insulated/Low-E windows,Tankless/On-Demand H2O Heater
Acceptable Financing Cash Sale, Conventional, FHA, Investor, VA
Tax Rate 3.0823
Disclosures Mud, Sellers Disclosure
Green/Energy Cert Energy Star Qualified Home
Listing Terms Cash Sale, Conventional, FHA, Investor, VA
Financing Cash Sale,Conventional,FHA,Investor,VA
Special Listing Condition Mud, Sellers Disclosure
Read Less

Bought with HomeLand Properties, Inc




